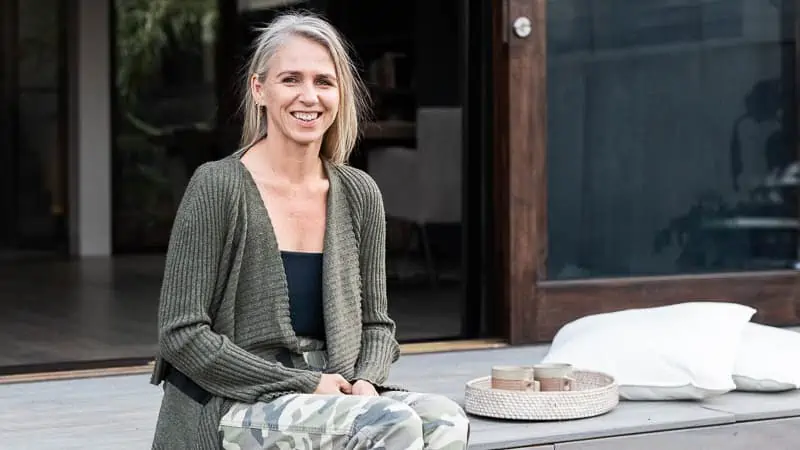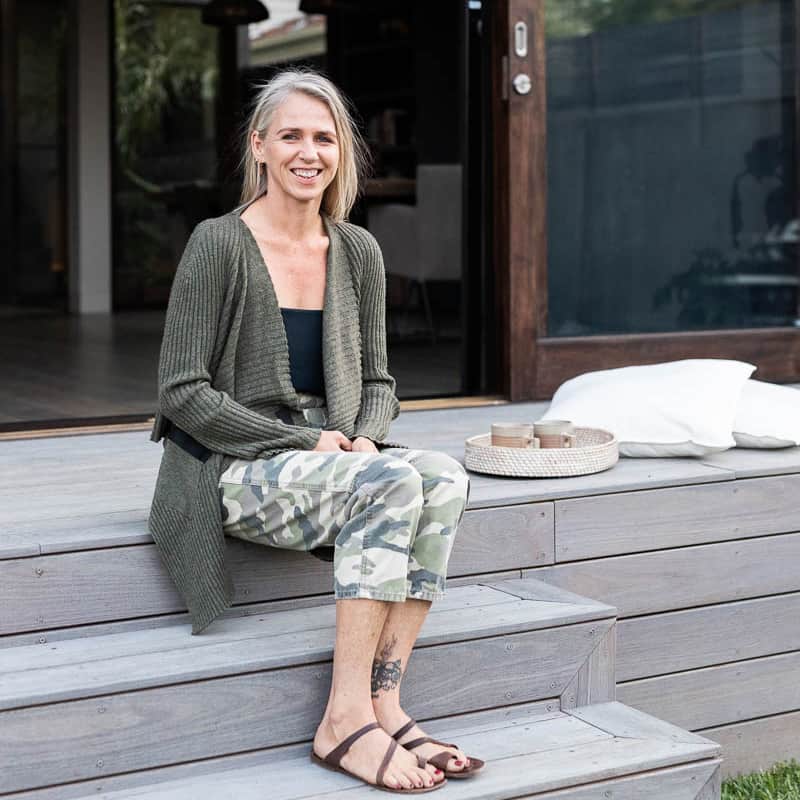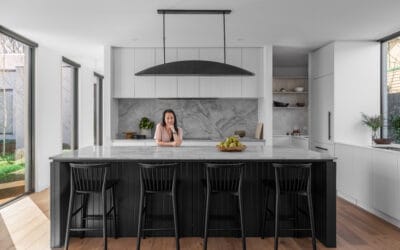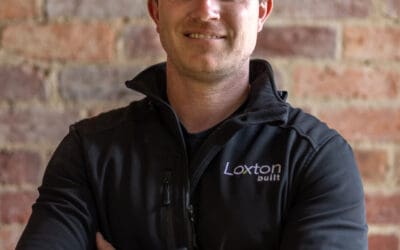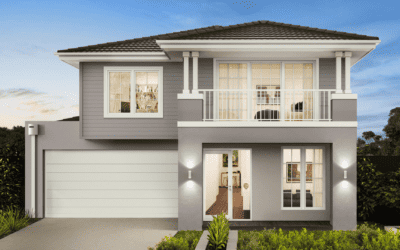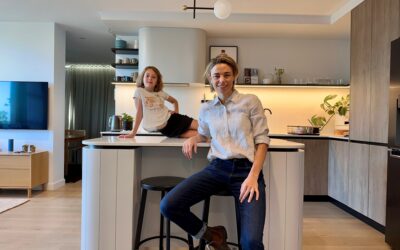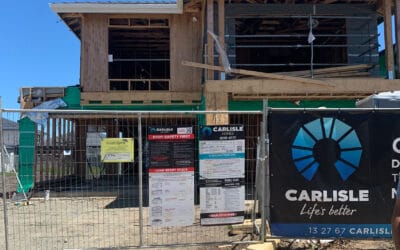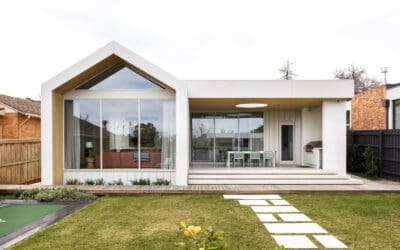SARAH’S TONAL NORTHCOTE HOME
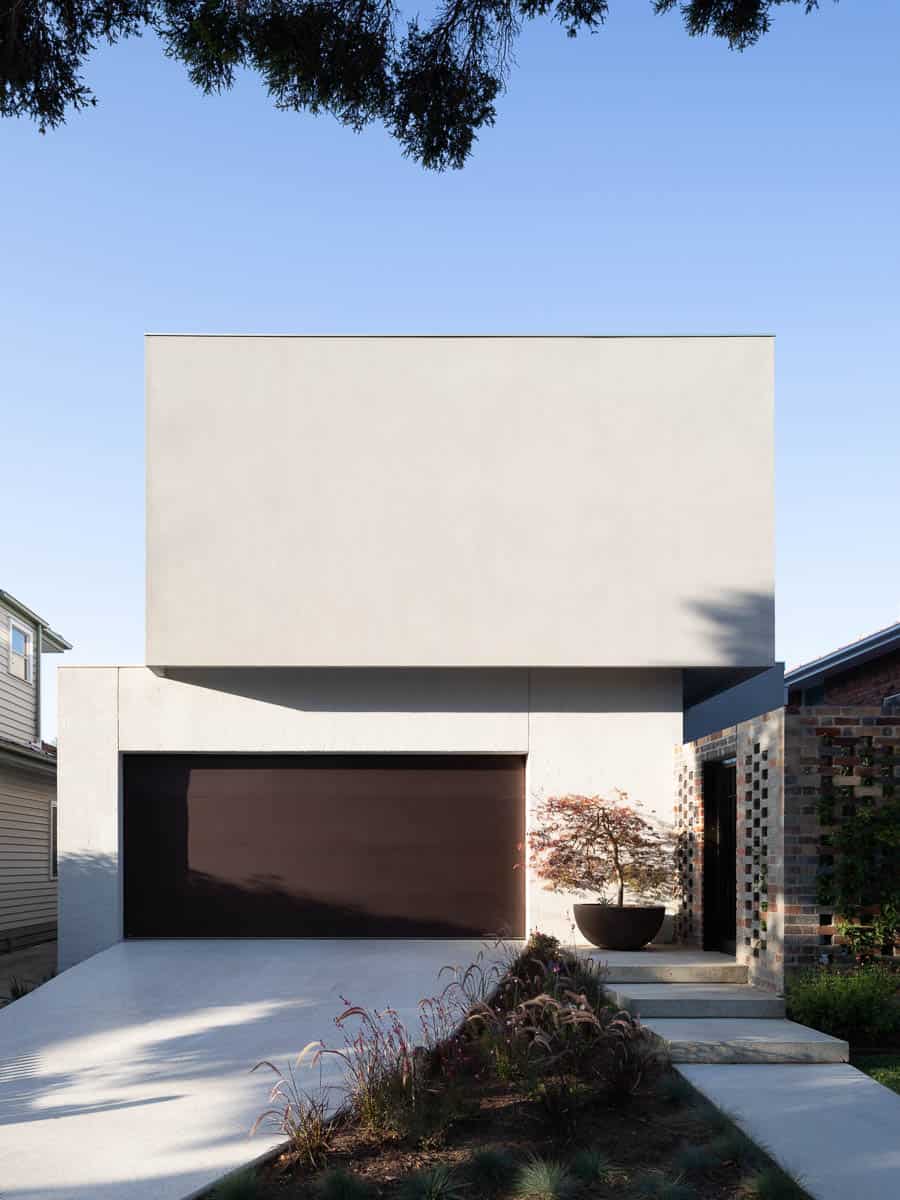
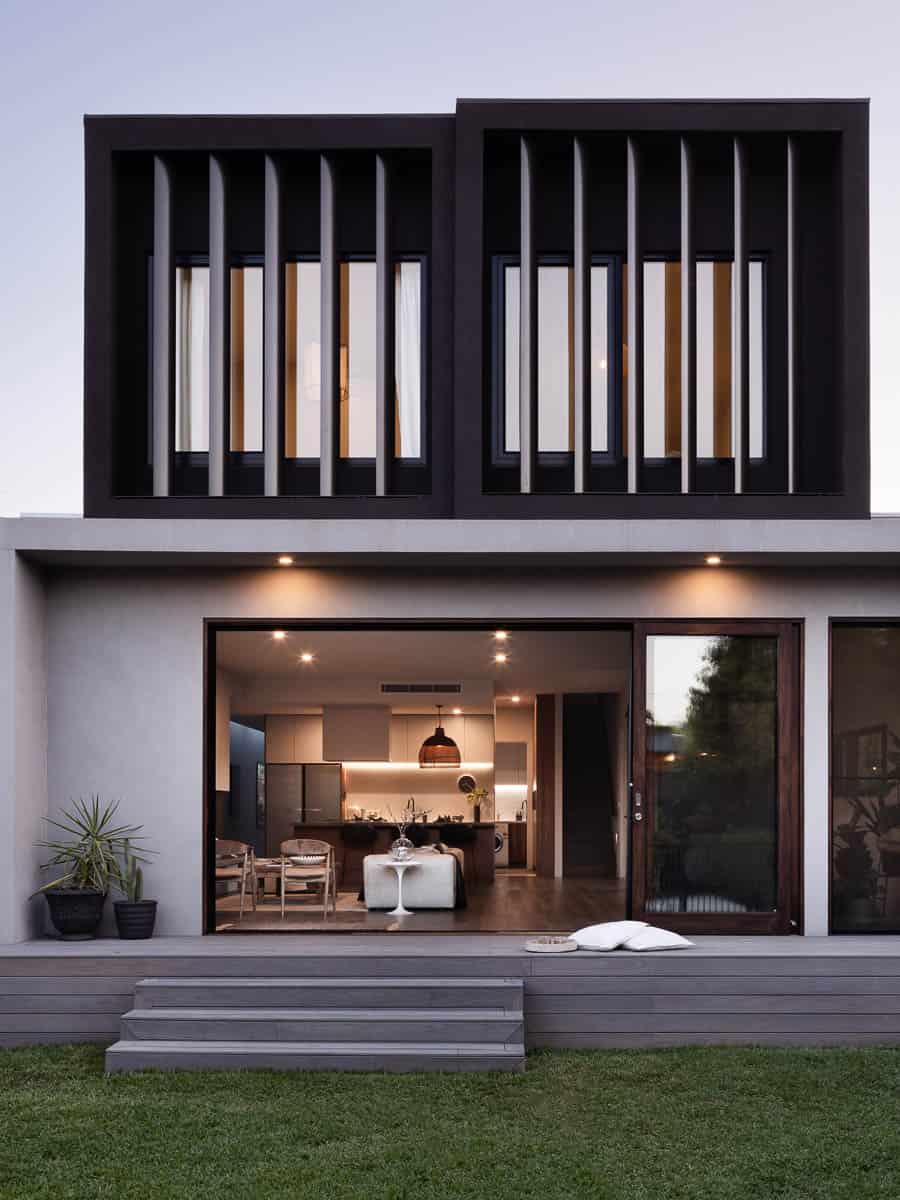
Build Like a BuildHer, Masterclass student and Colour Consultant Sarah of Sarah Wood Designs (find her on Facebook HERE) was always destined to be a creator. Growing up with a builder for a father, the family were constantly purchasing new blocks in the neighbourhood, building new houses, moving, and repeating.
But it was a trip with her mother as a teenager to a party next door to Olivia Newton John’s farmhouse in Alstonville that truly set her on the path. Inspired by the attention to detail in their spiral staircases and parquetry floors, Sarah was hooked.
Marrying partner Matt (also a builder) set the wheels in motion for Sarah’s creative side to flourish. In collaboration with Sarah’s father-in-law, Kellett Street in Northcote was a highly successful project. Sarah joined us for the BuildHer Masterclass in February as the couple prepared to sell their fifth development for profit.
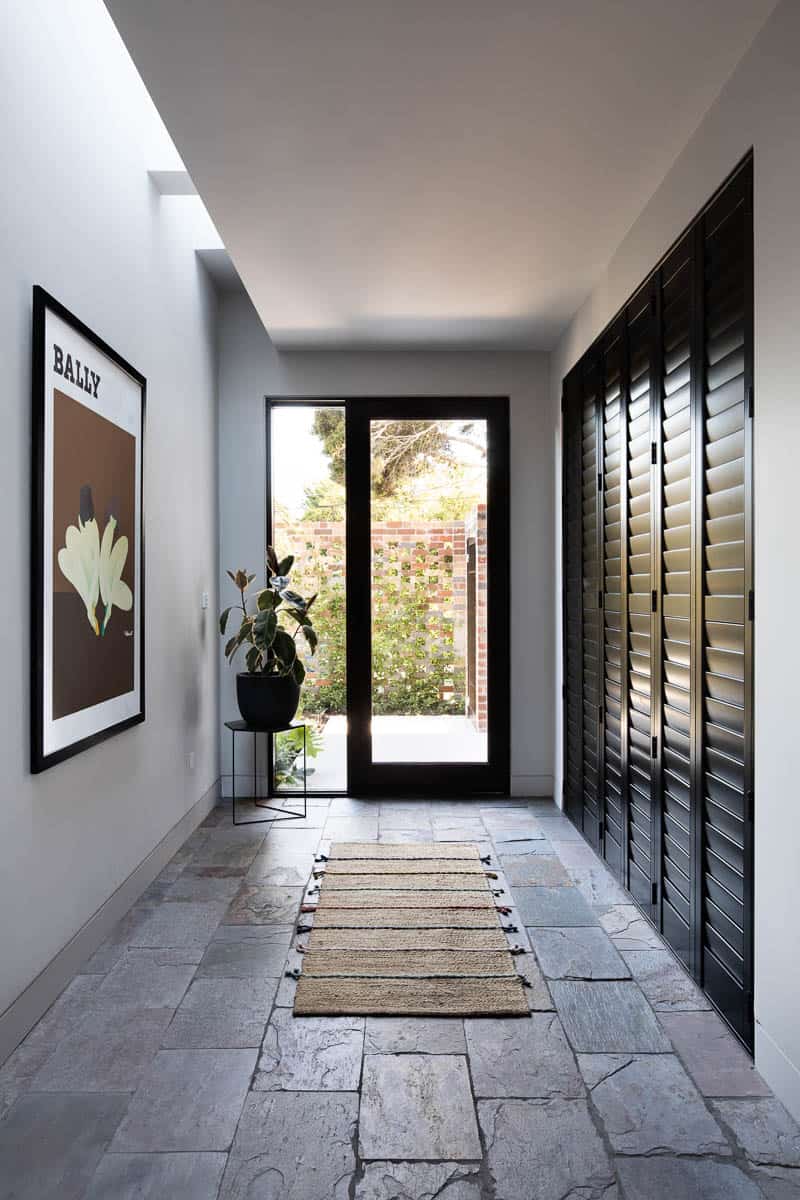
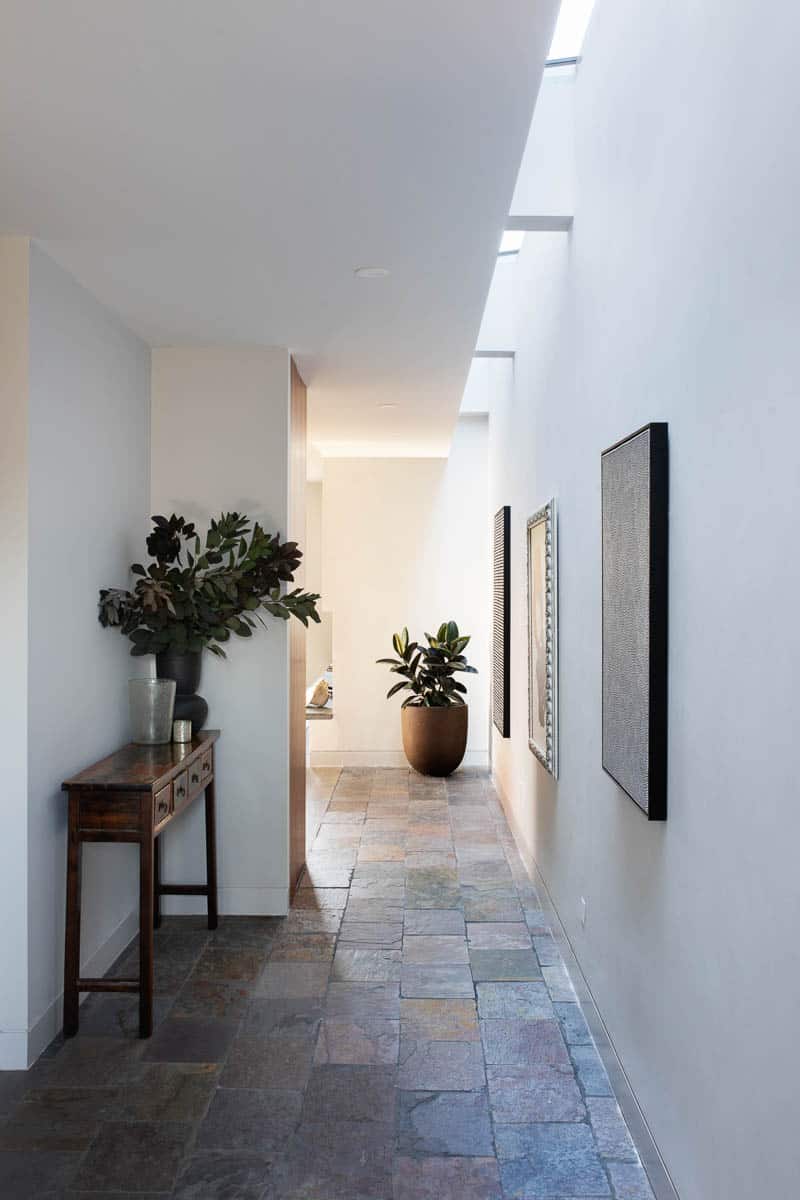
vision
Wanting to replicate a house they had designed and enjoyed briefly in Sydney, the design phase was largely a collaboration between the trio. Sarah designed the striking interiors and chose all finishes, with Matt as a helpful sounding board.
I find inspiration from colour, texture and materials and enjoy putting palettes together. I went to a timber yard where my friends dad worked and fell in love with a piece of Blackwood. I then chose it for our kitchen joinery and basically worked around that, layering colours and finishes.
A North-facing backyard and a pool was a must for this house to elicit the energy of Sydney’s Freshwater Beach, and the lifestyle they left behind to be closer to family in Melbourne.
Knowing that the kitchen is destined to be the hub of her family’s home, Sarah cleverly chose to install the hot plates in the island bar. This let them see the kids playing in the back yard, and join the conversation whilst entertaining.
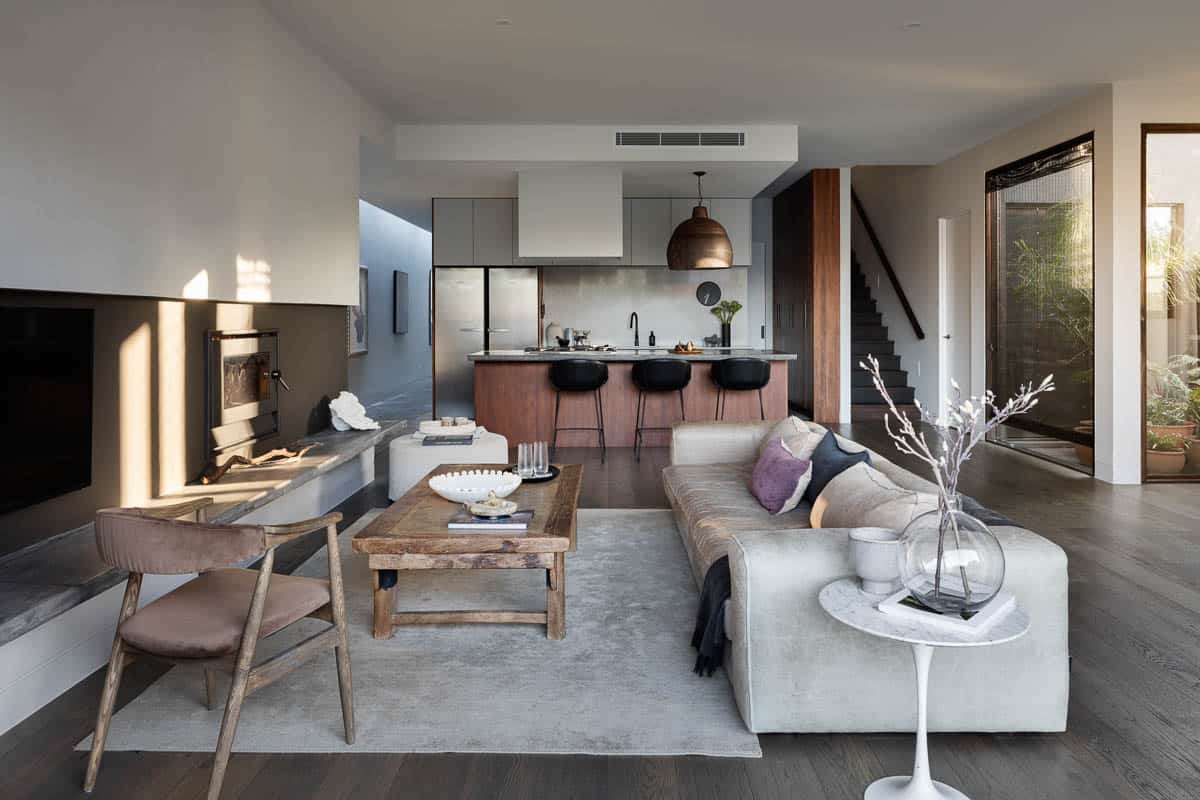
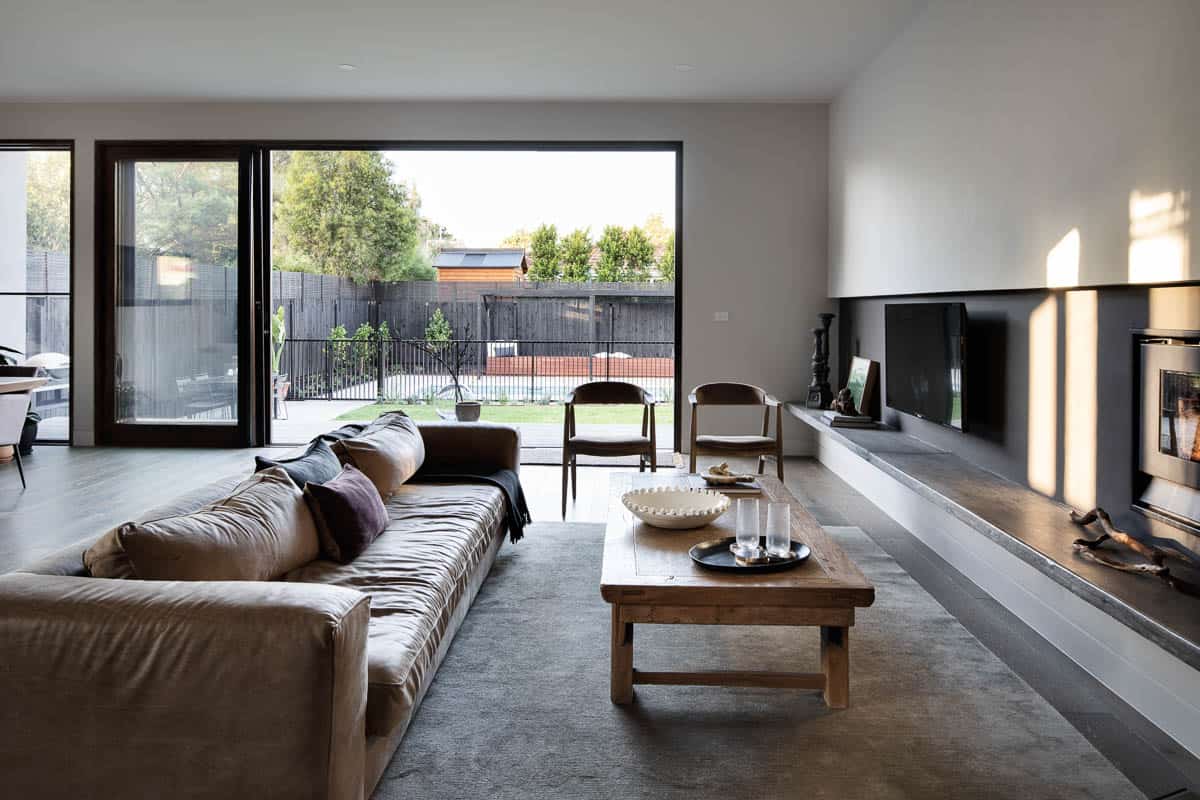
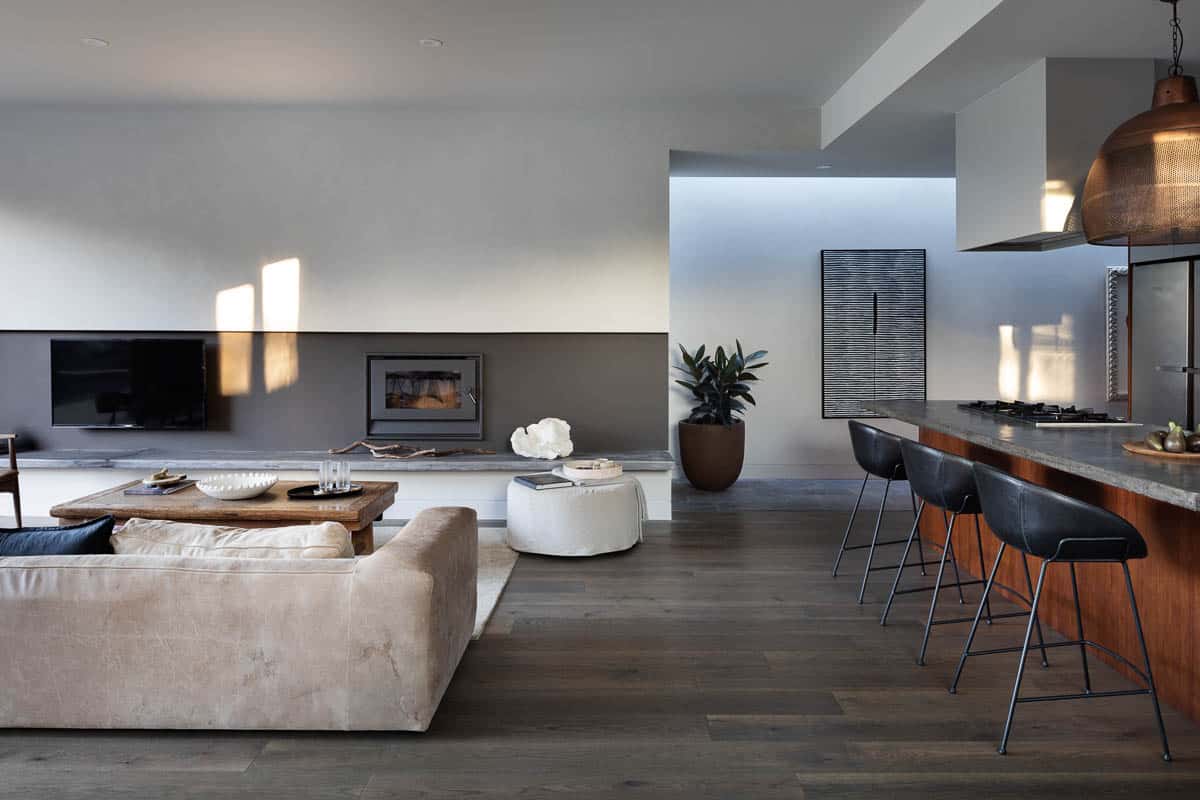
hurdles
In terms of interiors, the lush Temuka wool carpet Sarah chose had such a large loop that the doors had to be planed down to fit.
Battling with a painful builder who was constantly shifting the goal posts was the couple’s greatest challenge. Running ahead of schedule right up until the end of the build, he was adamant they would be in for Christmas. Despite checking in constantly with their builder and giving notice to their rental agent, the house was not ready on time. To make matters worse, their builder went away for 8 weeks, bringing the site to a standstill!
Luckily, the couple were able to change the move date with their agent – four times – and the couple moved into their new build in the first week of March, the same day they picked up their new puppy. Safe to say, sleepless nights followed.
Sarah cites meditating everyday as a key tool for keeping calm and overcoming challenges through the wild building process. In this way, she can enjoy the problem solving along the way, rather than losing (too much) sleep.
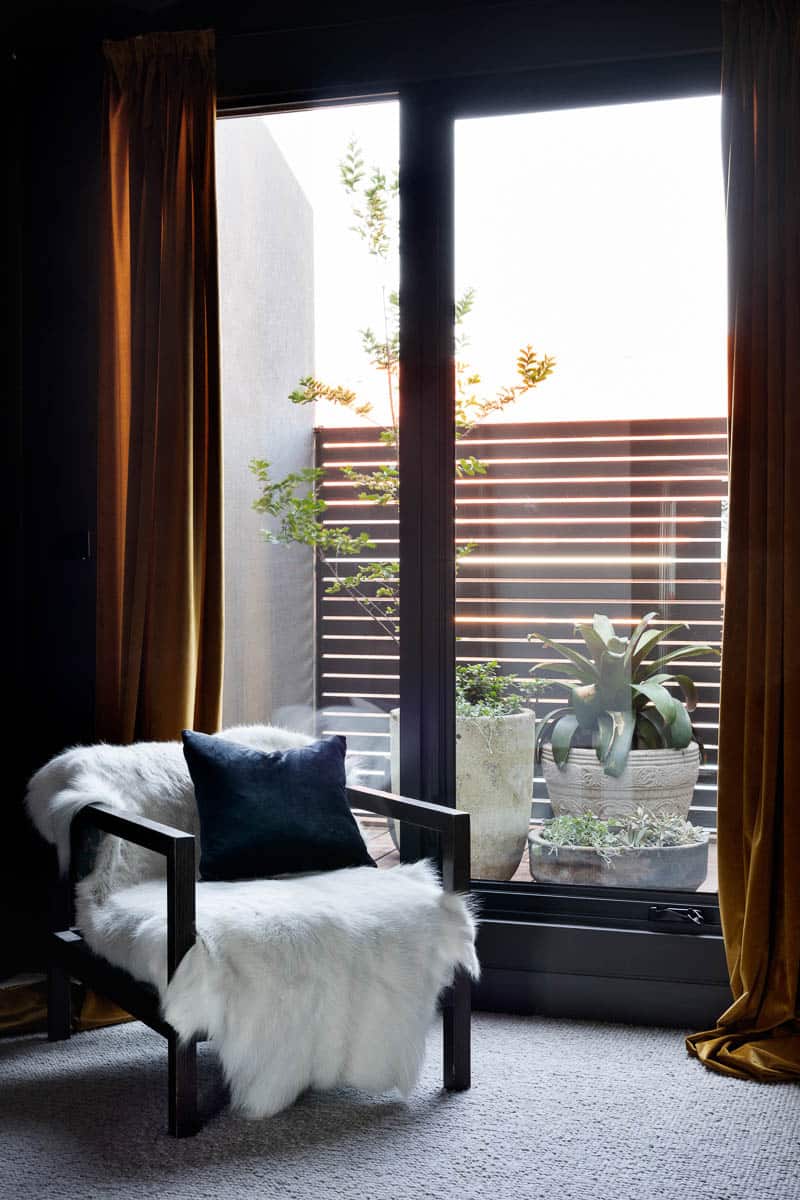
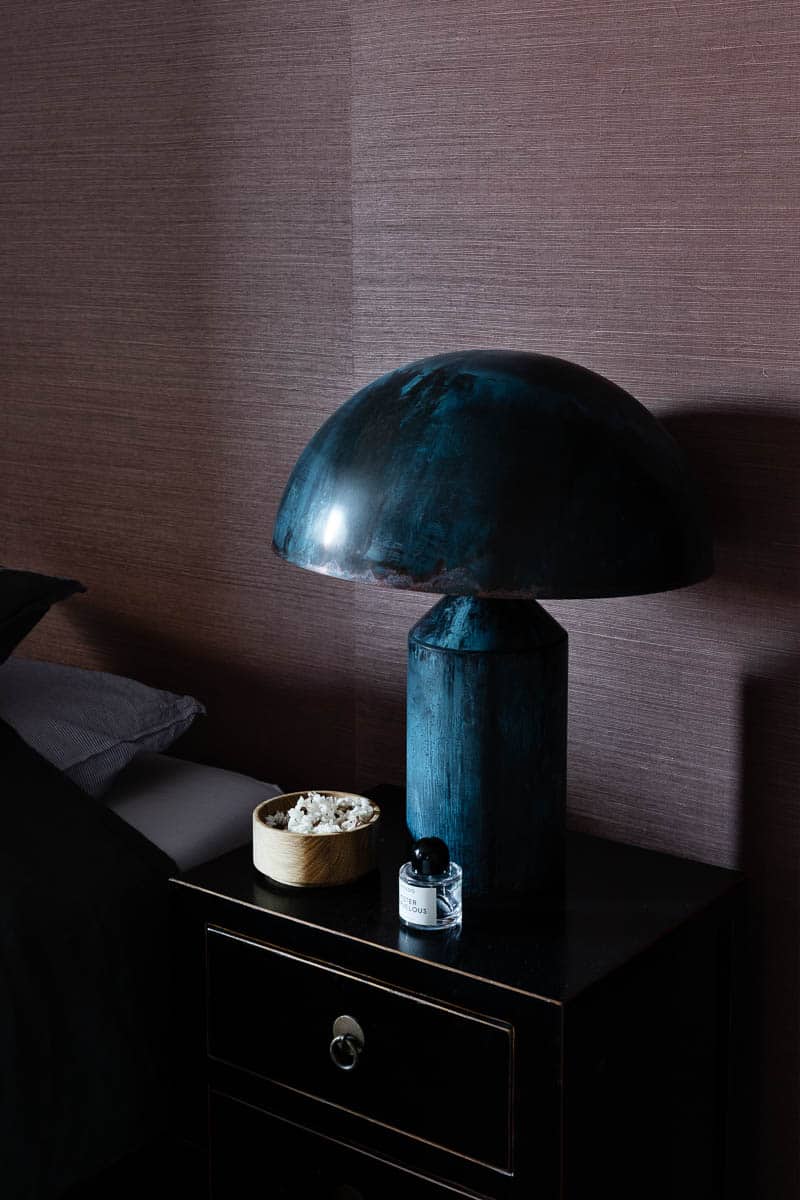
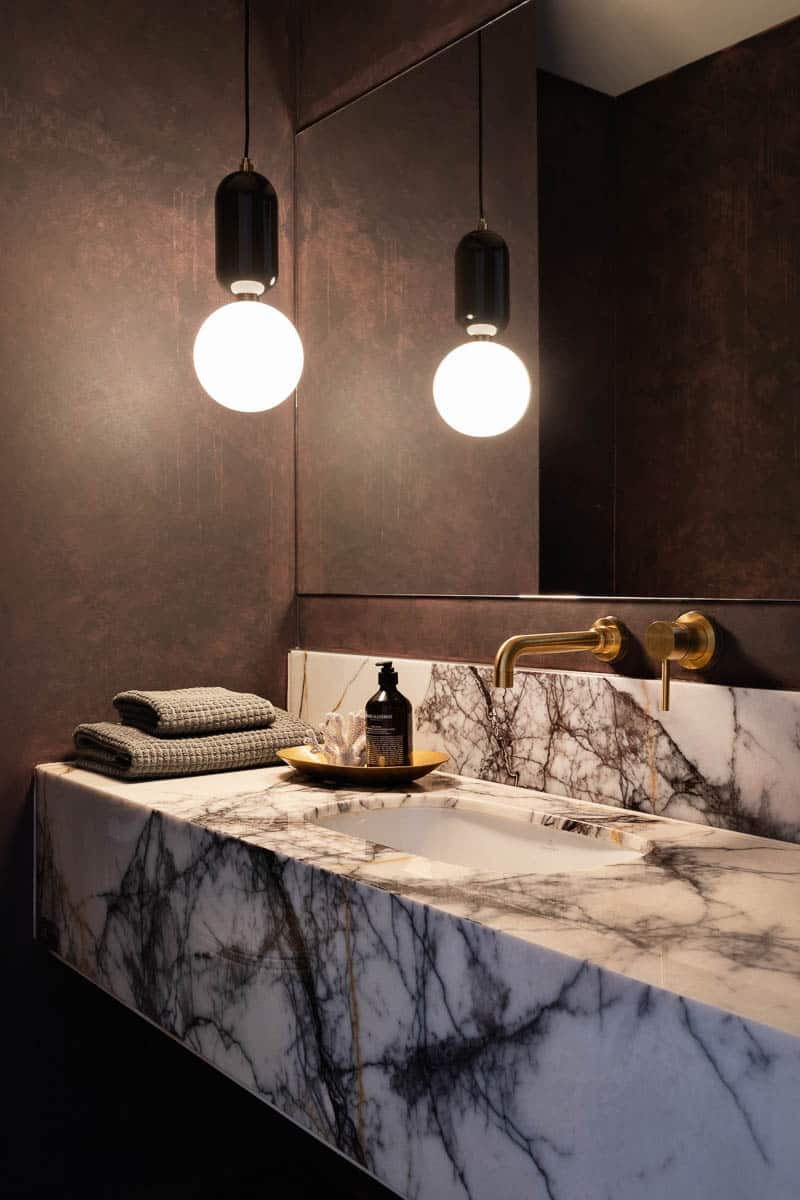
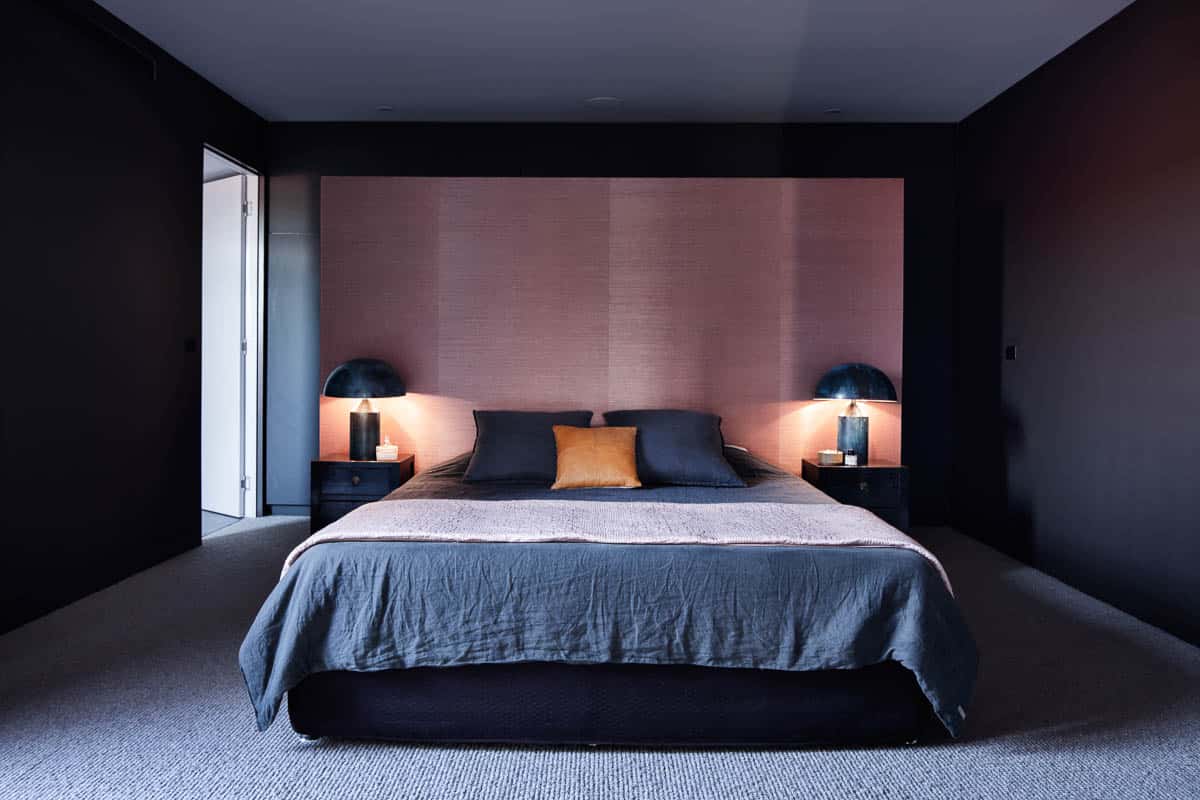
result
Tucked privately behind an impenetrable contemporary façade, Kellett Street is an undeniable feat of modern minimal design. Layering of rich textures within the soaring spaces has delivered an impeccably luxurious four bedroom home that manages to emanate warmth from within while maximising its Northern orientation.
Sarah says one of the most satisfying stages of the build for her was watching the installation of the Blackwood joinery and stone. For the very sexy, moody kitchen, the striking Blackwood veneer was Sarah’s first selection, layering with the concrete island bar, textural stone splashback and aged copper pendant.
True to her vision, the durable concrete island is the hub of the home; where the kids have breakfast, do their homework, and where the family meet at the end of the day for a drink and a chat.
Another highlight for Sarah has been watching her vision for the landscaping come to light as her plants become established. A massive fan of the façade, from her burnished copper garage door to the beautiful vines crawling through the open brick.

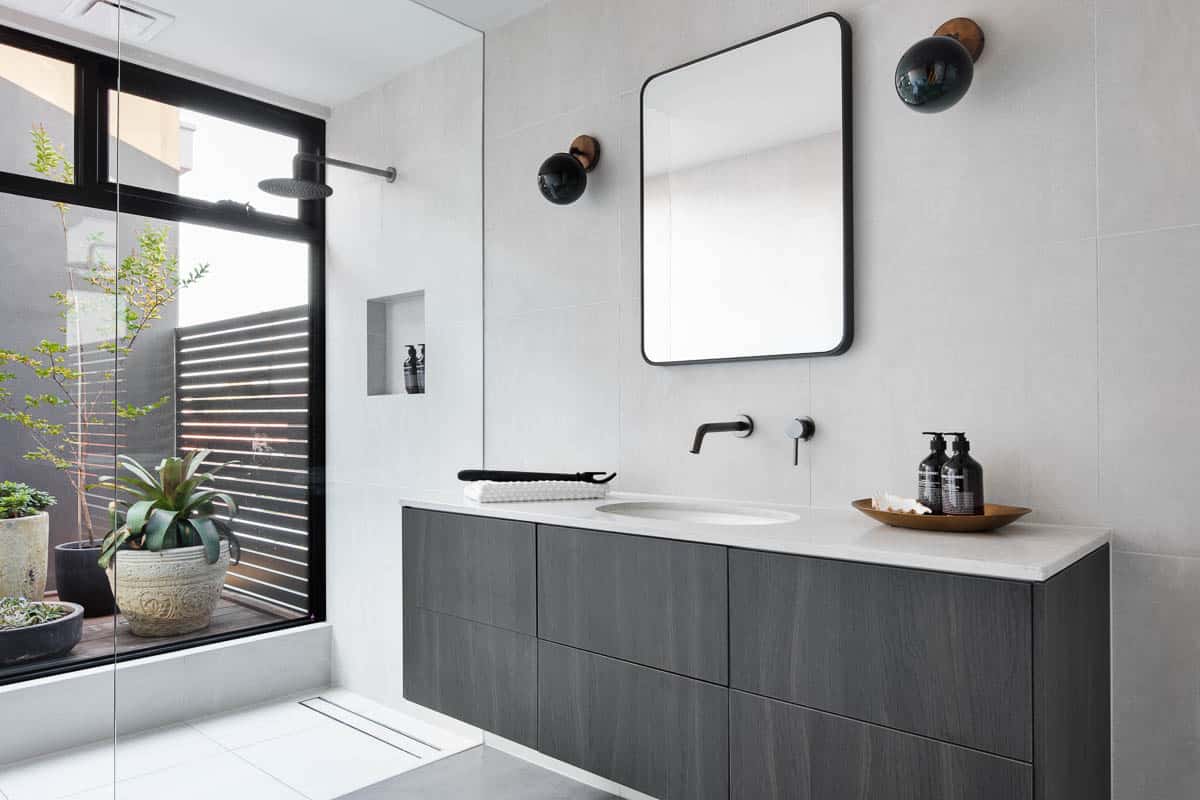
Into the entry, the grey Indian slate tiled flooring and subtle lime wash on the walls are remarkably different from the façade, yet so fitting.
Sarah loves the fluid natural entry into the open plan, large kitchen and living area, offering a great natural flow from arriving home into the garage, through the mud room and into the kitchen. The North-facing backyard allows sunlight to pour into the house.
I love the yin energy of the Master bedroom with the dark chocolate walls, with beautiful morning sunlight from the adjoining courtyard also connected to the master ensuite. We have a large window facing a screened courtyard off the master ensuite. It’s really special to shower with morning sun shining on your body.
Totally (and understandably) in love with so many facets of their design, Sarah cites the pool as another huge win for the family, telling BuildHer that the first day the kids were able to have friends over and swim in the pool, she felt like she’d truly made it in life.
Throughout the home, minimal design, natural light and beautiful texture set the tone for a peaceful existence – even through Covid-19.
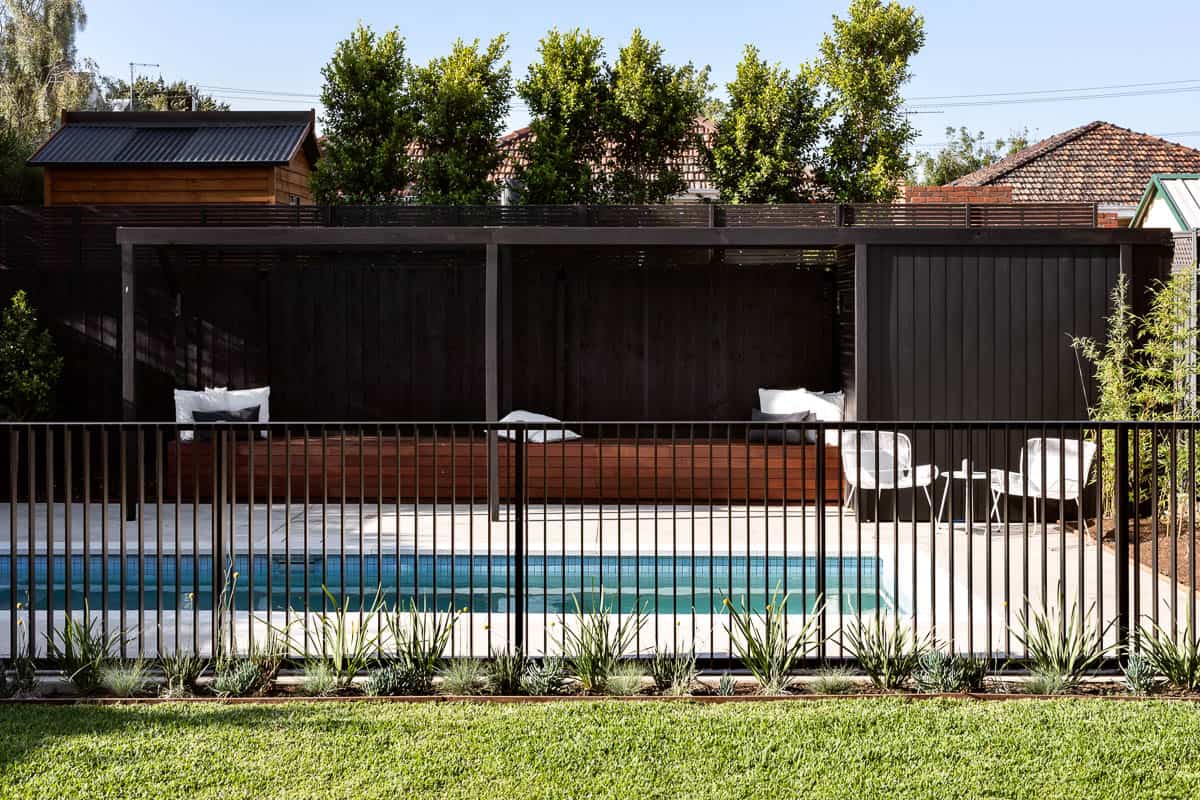
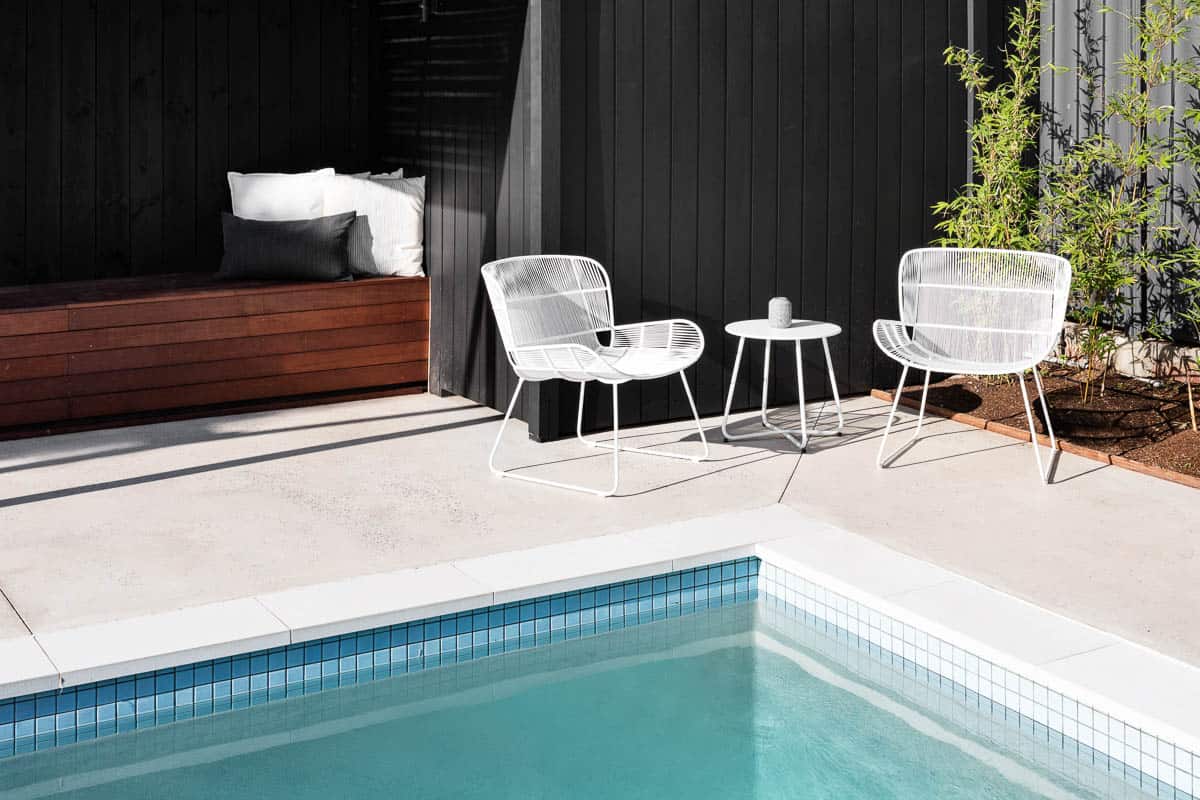
It’s been a great house to be in isolation. Two living areas have been a blessing, we can have friends over, the kids go crazy upstairs pulling every cushion off every bed and couch in sight and the adults can chat downstairs in peace.
BUILDHER TIPS
Sarah recommends getting the landscaping in the ground as soon as you can so that gardens are establishing as soon as possible – preventing potential buyers from having to use their (sometimes non-existent!) imaginations.
A massive advocate for going your own way, Sarah says to choose finishes and colours you love, rather than always following a trend.
Sarah believes communicating well with your team will ensure you get the details right in the drawings, recommending you show your builder images of what you want to achieve, and meet with them as much as possible.
Last but not least, have a contingency (if nothing goes wrong you might have some cash to buy furniture), and have an open mind – some of the best features of the Kellett Street house came from quick on the spot decisions and troubleshooting.
WHAT’S NEXT?
Next for the entrepreneurial couple: Renovation of a 3 bedroom California bungalow in Northcote. We can’t wait to see what they come up with!
Find out more about our DevelopHer’s Masterclass program for women looking to develop for profit HERE.
