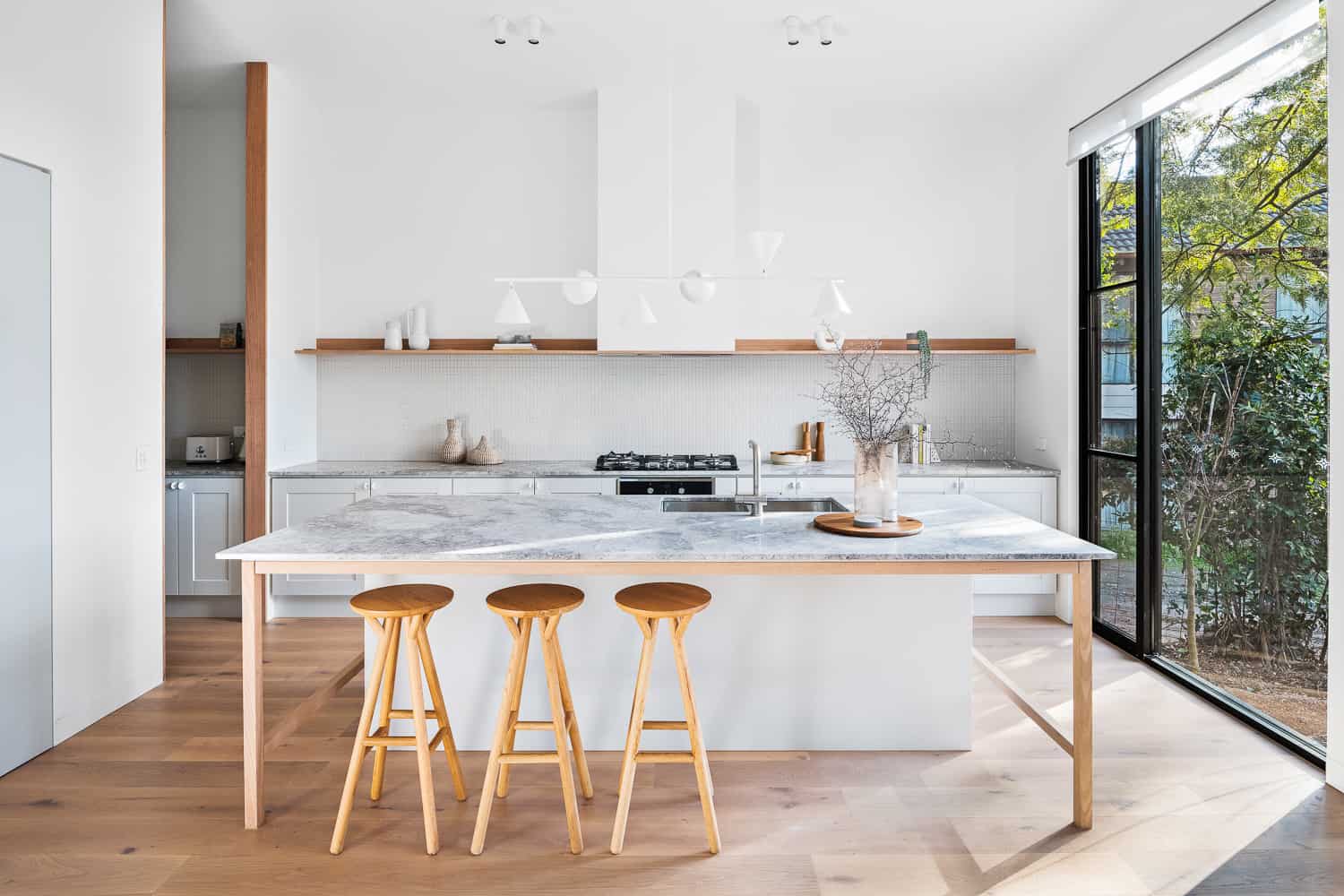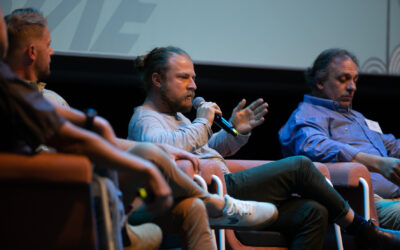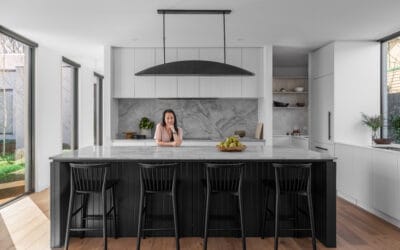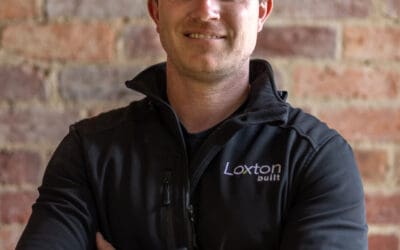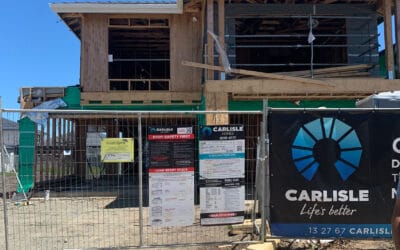Renovations and transformations are so much fun and this one is a cracker! Before stood a dark and dingy 1970’s concrete block-work home, but after Taeler was finished, we have seen this transformed into an architecturally designed home which can adapted and change with a family over time. To do this, Taeler and her team needed to ‘unlock the floorplan’. Much of renovating for profit is the ability to see potential and Taeler could see potential in spades!
Check out this before and after of the front of the house!

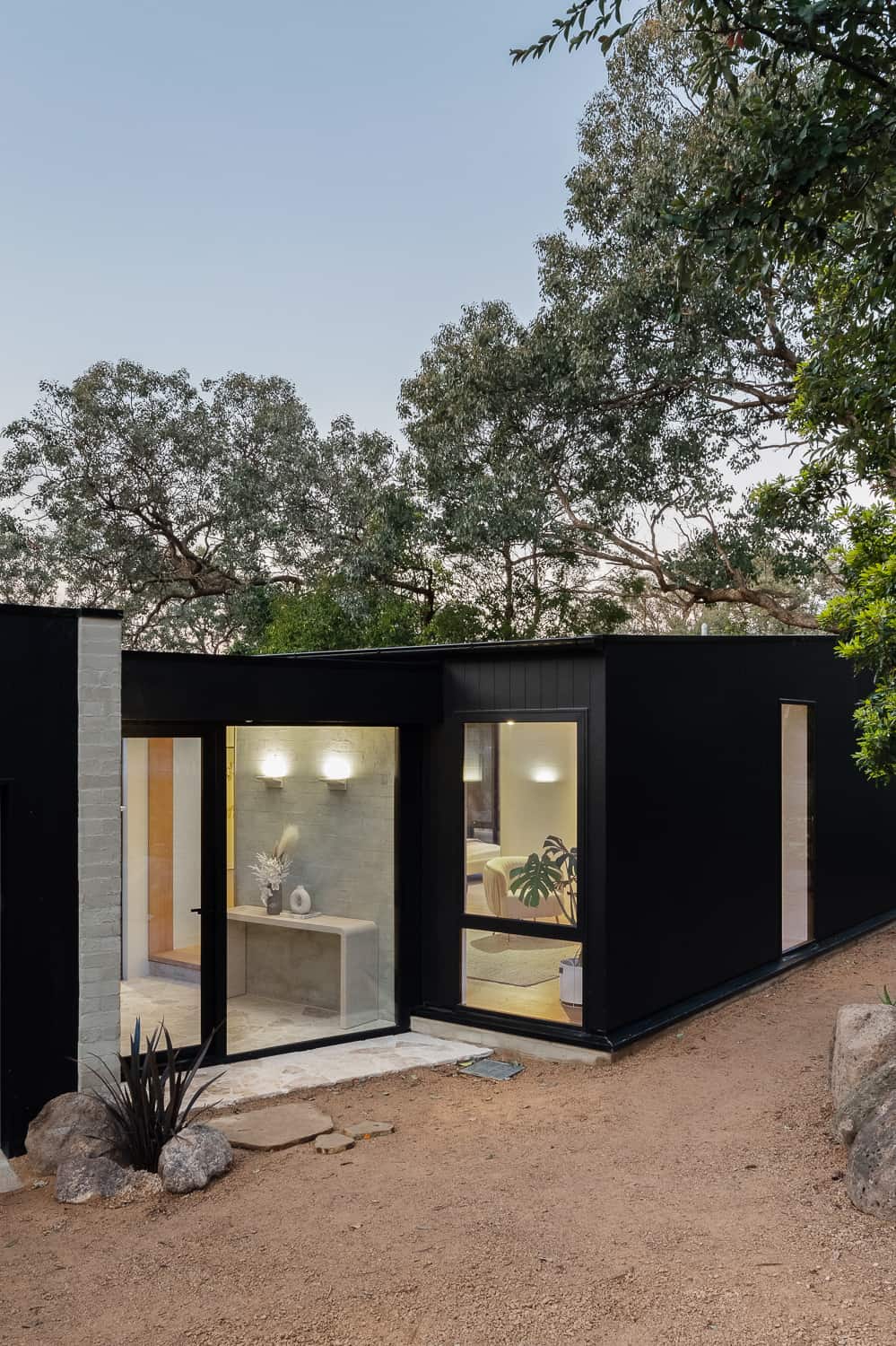
Her key changes to the property included:
- Creating an entry out of a general-purpose room
- Opening up the entry to the street to create curb appeal
- Reconfiguring the home throughout to allow for a central hallway and plenty of light
- Adding a master suite that will make you feel like you are in a hotel
- Adding an extension that opened the existing home into a big family with soaring ceilings and a cook’s kitchen with a gorgeous outlook
- Creating a connection between the home and the backyard, with the addition of the cutest Plungie pool!
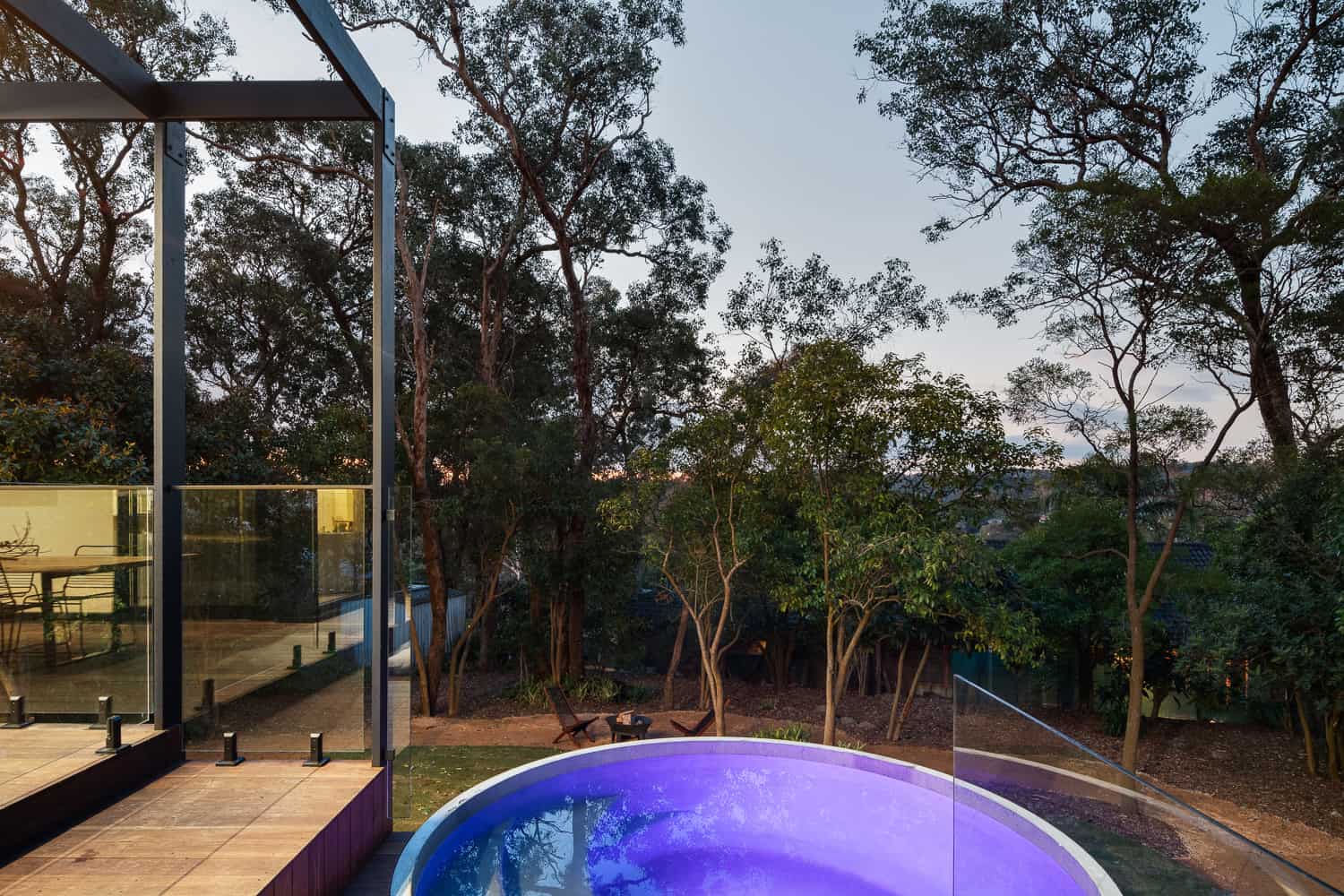
Taeler explains ‘The home is primarily designed around the view of the landscape, architectural moments, and detail. The house is to be inviting warm and evoke feeling. Research is a beautiful leafy suburb. This property is very secluded on a quiet street.
The garden is the heart of the home, and that’s the first thing you see when you enter.
A beautiful internal courtyard holds a vertical garden providing a memory of what was once there. The external brickwork creeping its way in, the beautiful travertine paving bleeding its way in from the front porch to flooring.
A space that provides privacy, security, and a private garden. The terrarium is a beautiful small garden that provides and indoor-outdoor blurring of the lines. Practically greeting privacy and a beautiful architectural moment of delight.
Walking through the timber portal you enter into the flexible or informal lounge. The main axis of the house is from front to back, creating a visual spine to the house.
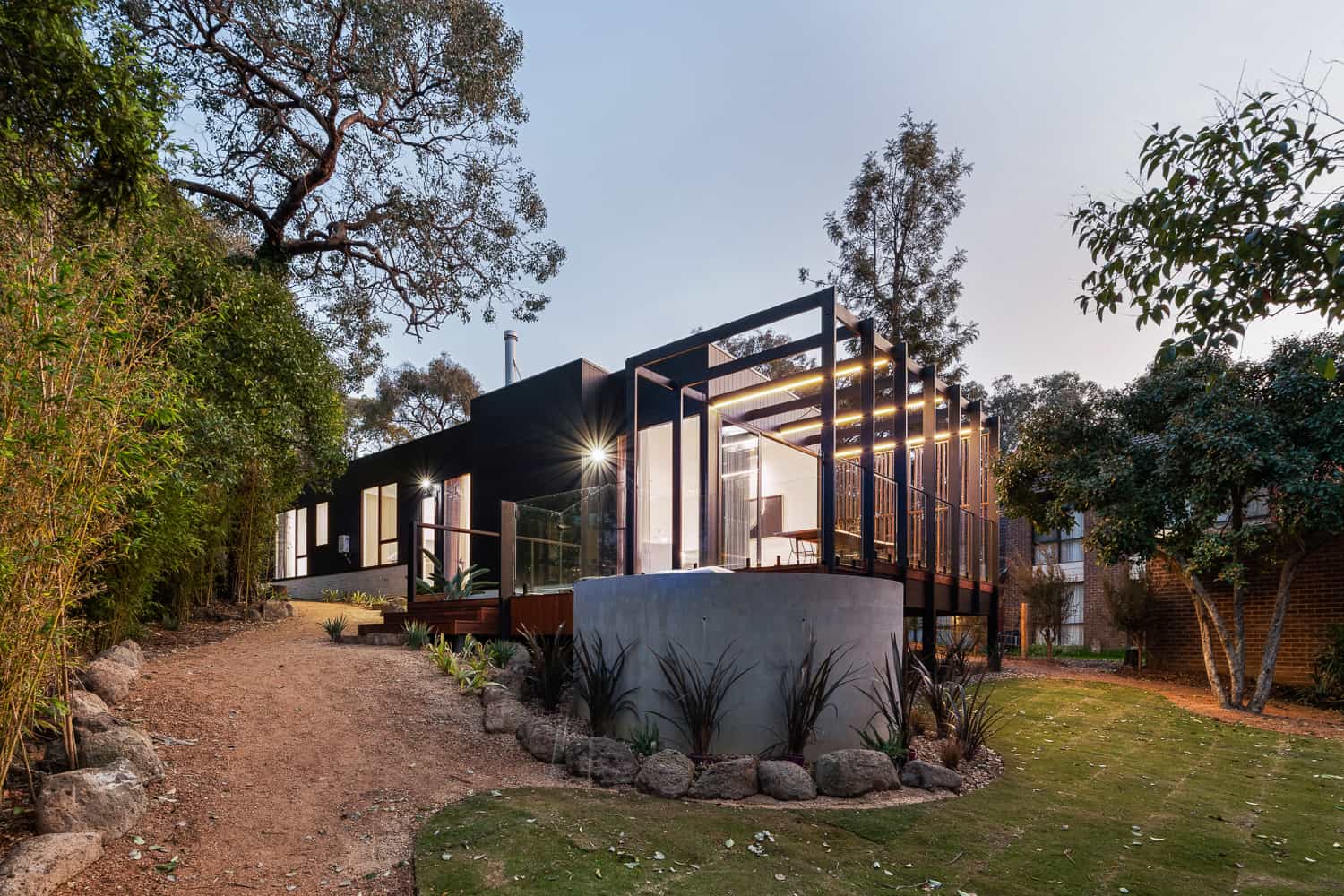
The Window to the front framing the beautiful sculptural gumtree. While aligning with the double height glazed doors to the rear. Framing a large and beautiful tree top. The track lighting is very intentional to create a visual line through the centre of the house. To also inform a gallery like hallway space.
The owner custom designed beautiful handmade timber details as a serious of moments throughout the house. From bathroom joinery, handmade door frames, kitchen shelving to a custom island bench. The intent was to create a very subtle nod to the Alister Knox homes the area is best known for.
You can check out the listing here.
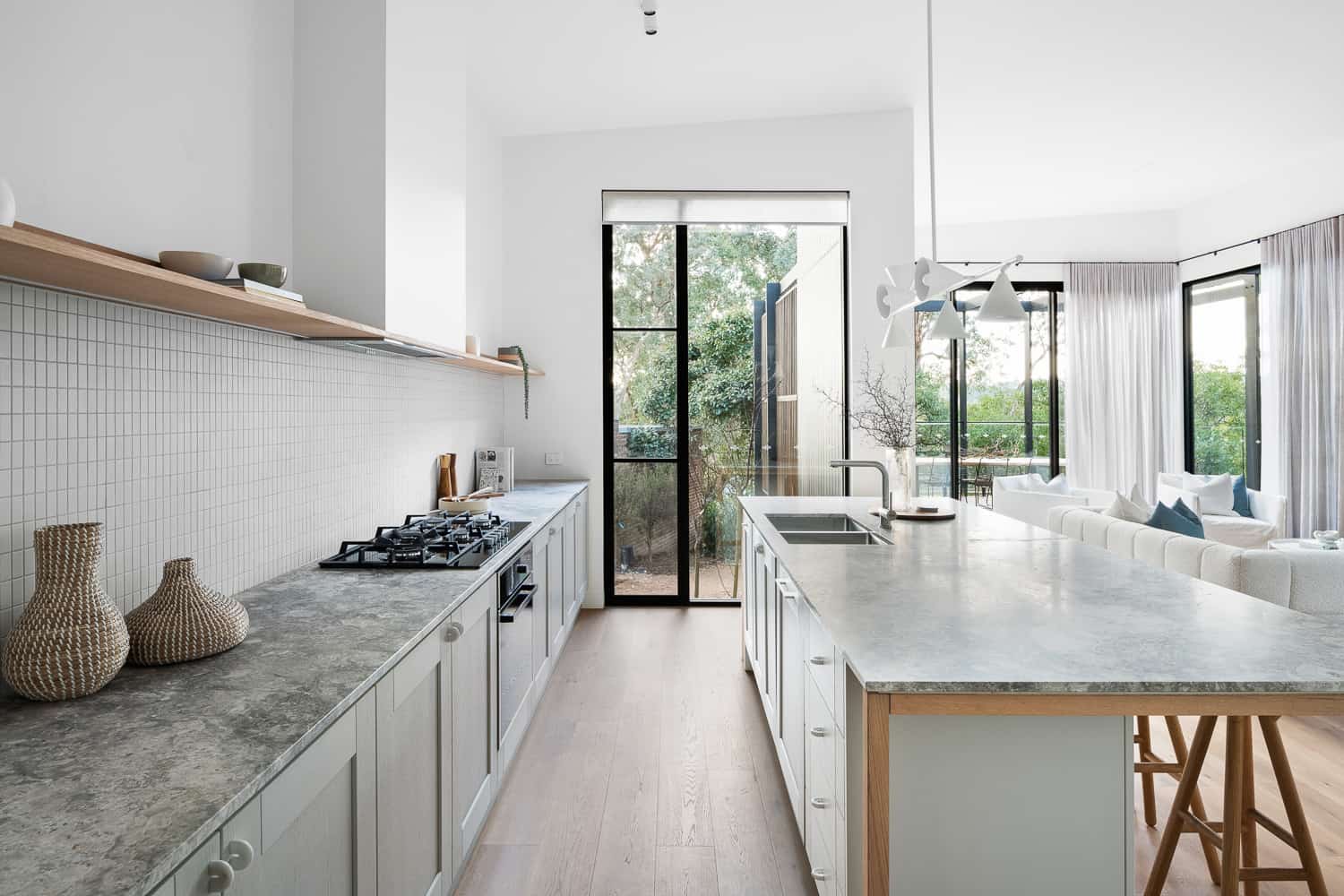
Some of the challenges Taeler faced
Now, every renovation has its ups and downs, and building and renovating through covid and beyond with trade and material shortage was no different!
- Trades being reliable. It was a real struggle to find good trades in this climate
- The existing brick veneer home was visually very solidly built. No cracks or signs of movement. The house built on a concrete stump solid foundation. When removing existing windows and making way for new ones. The brickwork begun to move. It was so unstable (brick ties where not installed correctly) that we decided to remove all brickwork from the subfloor up. This resulting in a major design amendment day 10 into construction.
- getting materials, it felt like whatever we needed at the time there was a shortage of that material. Internal doors, aluminums, bricks, glass, plaster the list goes on.
Taeler has created a magnificent home and has a clear knack for ‘Flipping houses!’ in the best way possible. As an Architect who clearly had the construction know-how Taeler said that ‘Fear was the thing standing between backing myself. Once I found BuildHer [and the DevelopHer Program] they were the missing link to help me throughout the entire process. That alongside the community-based support!
When we met Taeler, she was finishing her home renovation and we clearly remember her setting her intentions – well, wouldn’t you know it her one-year plan was achieved in only six short weeks, with a few bold and exciting moves and a pretty amazing pipeline of projects to come.
We asked her what she would tell someone who was looking at getting into this ‘game now’ [other than joining our DevelopHer’s Masterclass] and she remarked that Feasibility is King and always be open to change and sidestepping!
Talk to us!
If you want to talk to us about Renovating for Profit or Flipping Houses, book a call here! And you too could be creating amazing transformations like Taeler!


