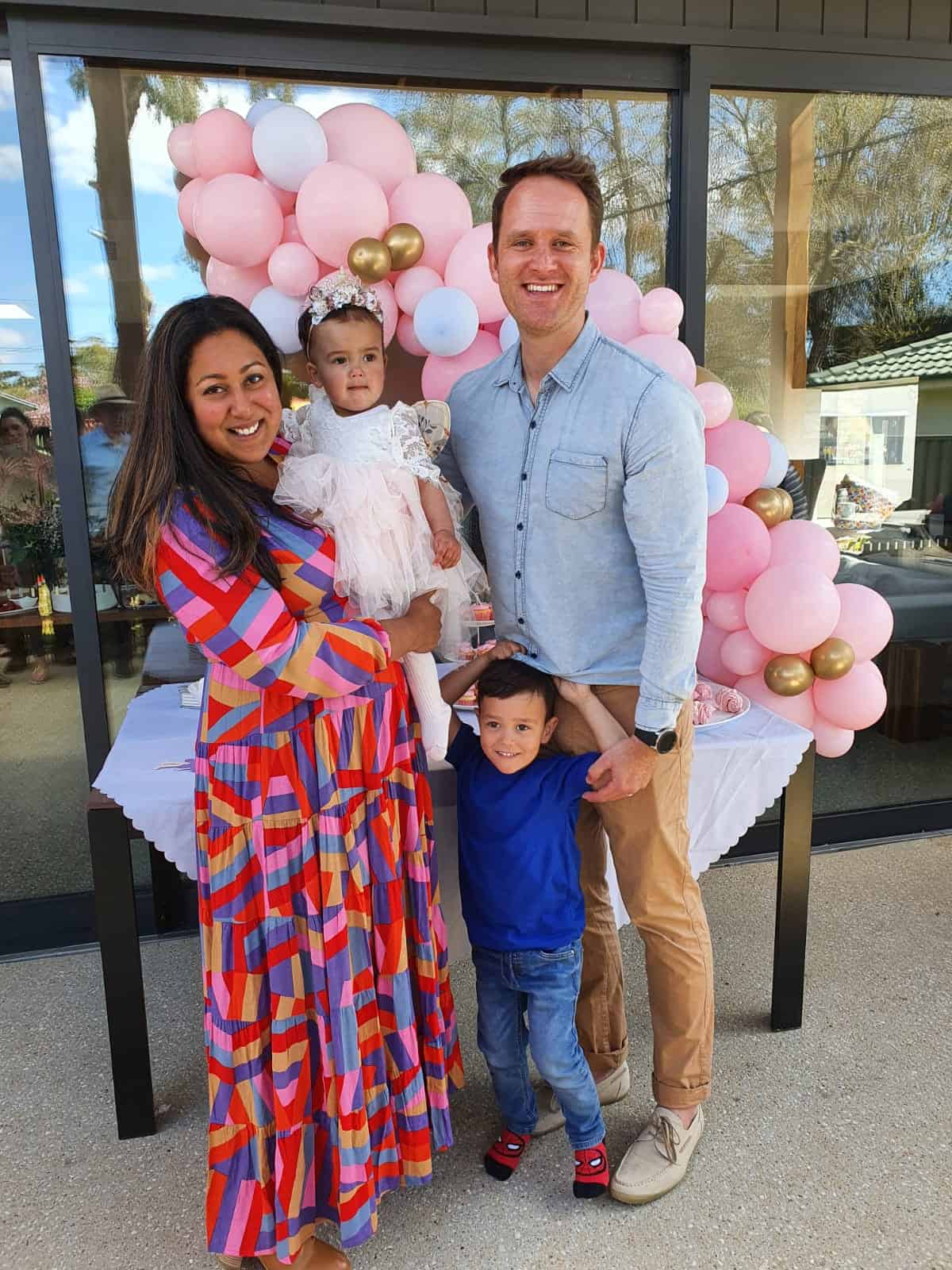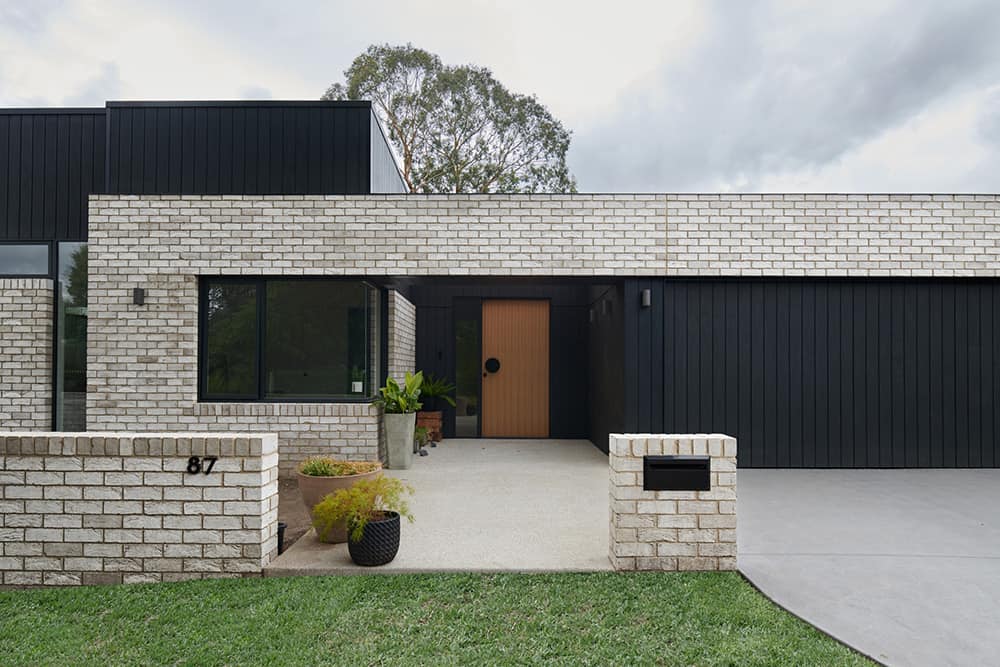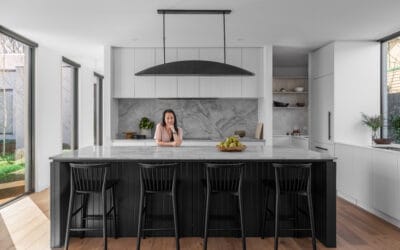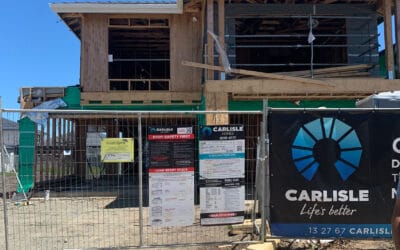Welcome to Jan’s home!
This is Jan’s home tour – she’s all the way in Canberra so we can’t see her, but we can celebrate her and her beautiful home. Join us to check it out…
Who lives here?
Jan, her husband Nick, and 2 little kids who are 4 and 2 live here. They wanted to build a home that would be something that would grow with their young family.
“We love the kitchen and dining area along with the rumpus room area.”
In any home, it is all about how you use the space and how your family lives and interacts. And we all value thing differently. For some, it may be hobbies, school activities, or you may be a big entertainer. Each one of us will have a different brief – enter in your design team – they can help to pull it all together and make it even more special than you could imagined.
Jan worked with Steven from @Thursday_architecture who said:
“The brief; deliver a contemporary home for a young professional couple with a young child and a baby on the way. The site features a centrally located established eucalyptus tree. Design brief resolution orientated all habitable spaces towards north and around the tree’s footprint. Externally, cost effective brick and timber cladding, were composed to articulate the home’s façade. Polished concrete, timber floors, terrazzo benchtop and tiles, brickwork blend the interior and exterior materials palette seamlessly.”
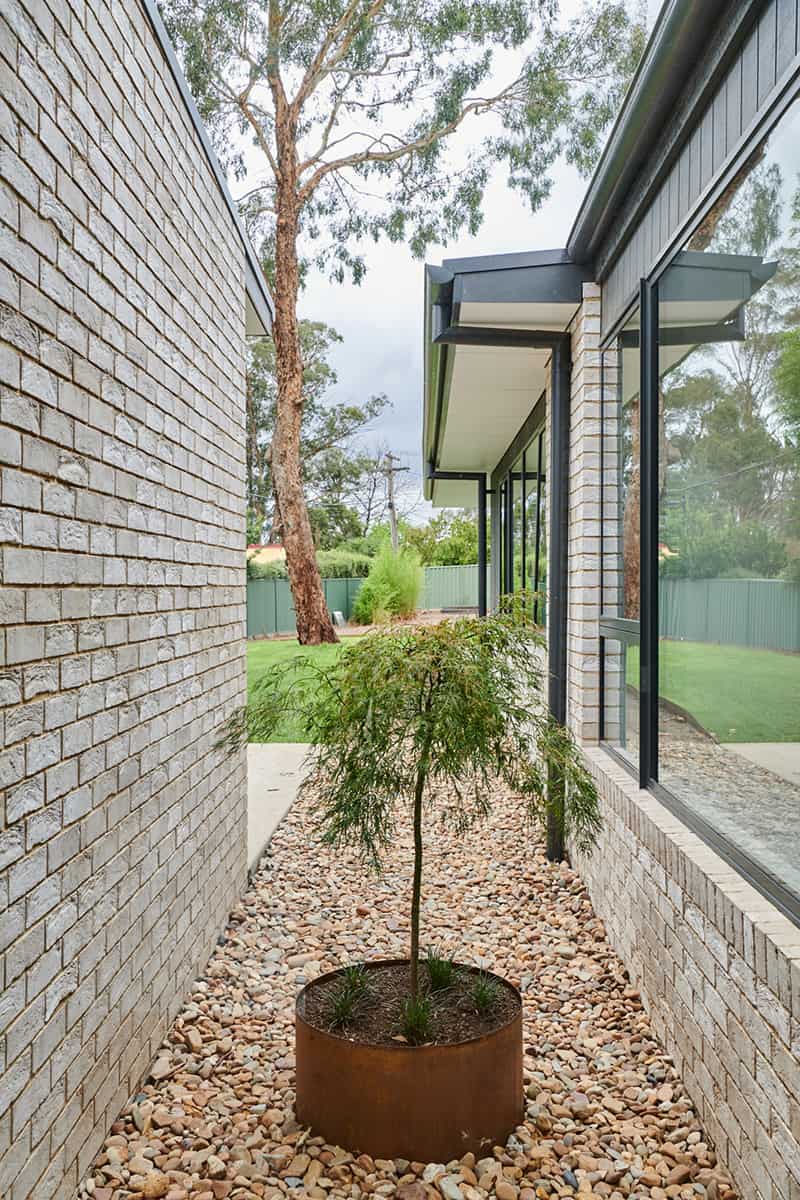
With a classic pavilion style home, the façade a balance of the San Selmo brick in Grey Cashmere and Axon Cladding by @jameshardieau. The home is designed with well thought out spaces and connections and a lovely sense of scale. Special touches like bringing the external brick inside and well considered views to gardens and the outdoor space are what makes this special.
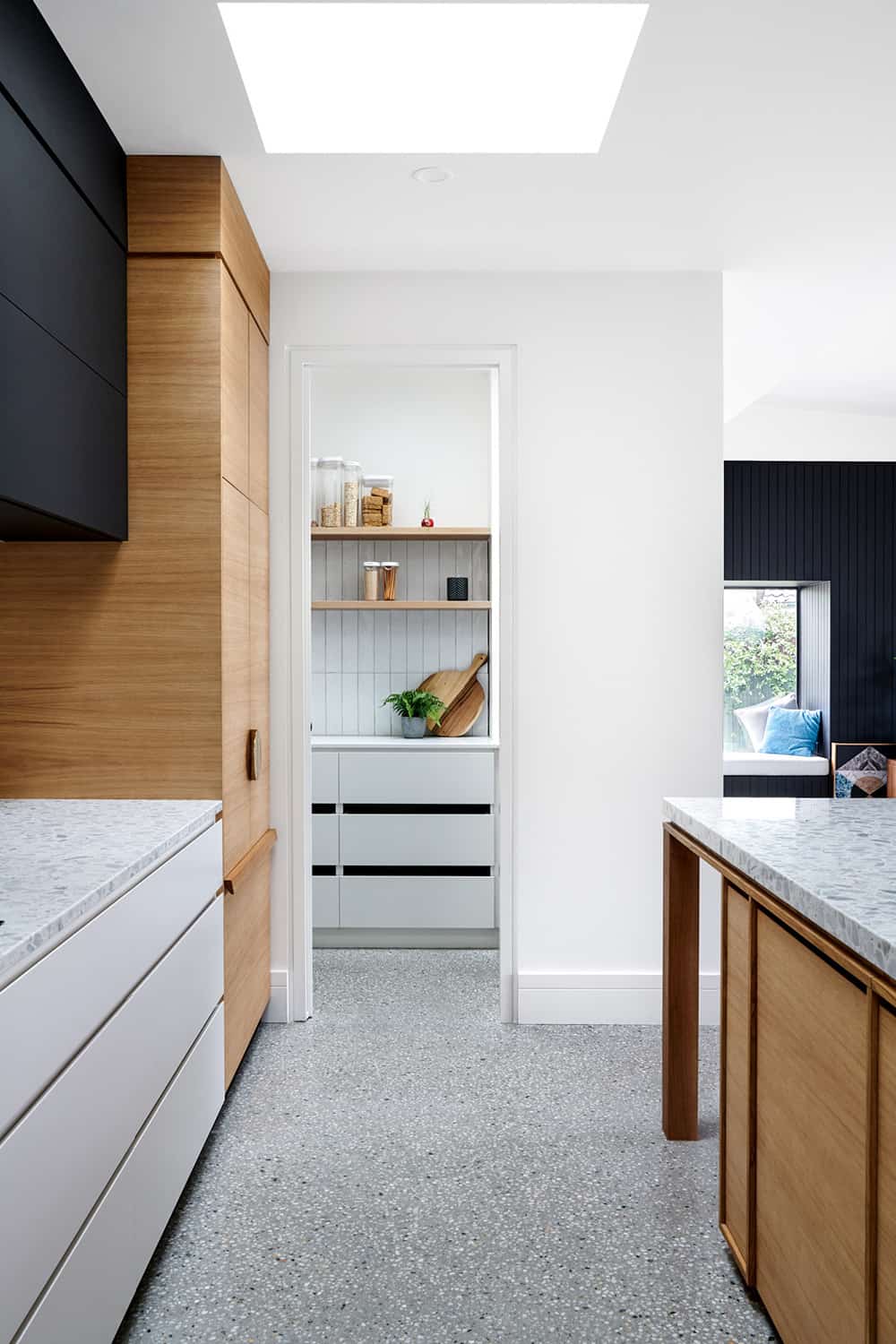
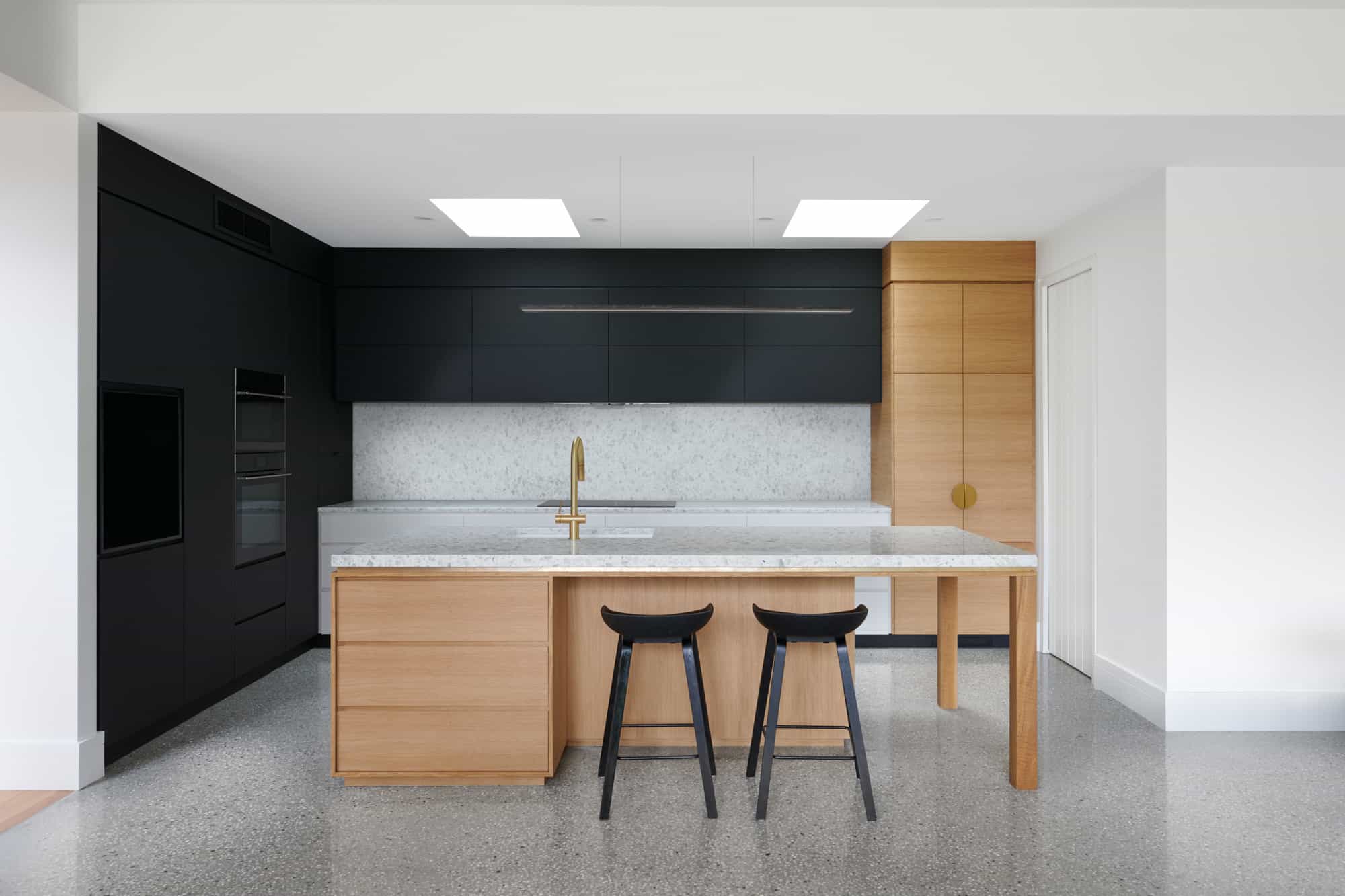

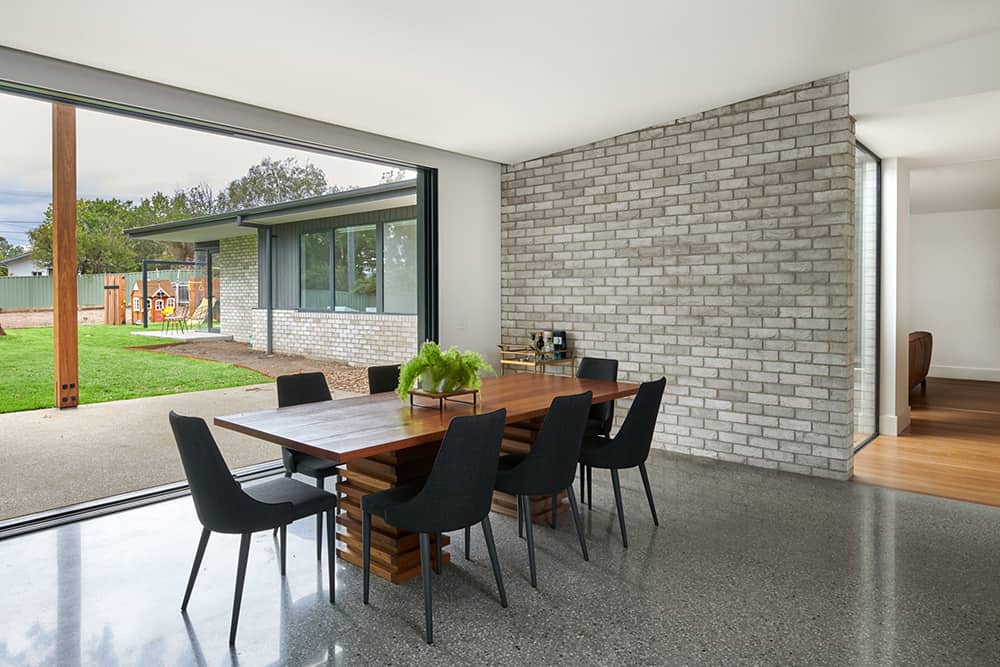
These beautiful stone Benchtops are by Signorino.
“The Kitchen and dining area opens to our back yard. The kids love playing outside and we can move freely between indoor and outdoor due to the layout of the house. We love having our family and friends over and entertaining (pre COVID lockdown) as such the space allows us to entertain freely while keeping an eye on the kids.”
Adding in elegance to her bathrooms and balancing the budget in these costly spaces is a balancing act! In these spaces she selected Terrazzo Large tiles and @sussextaps tapware to give these spaces the look that she loved.
Jan and her husband had previously renovated and realised there were some limitations with renovating due to having to work with an existing footprint. Having sold that house, they were in the market, and were looking at the options available and an opportunity to buy a vacant block came up which they could not pass.

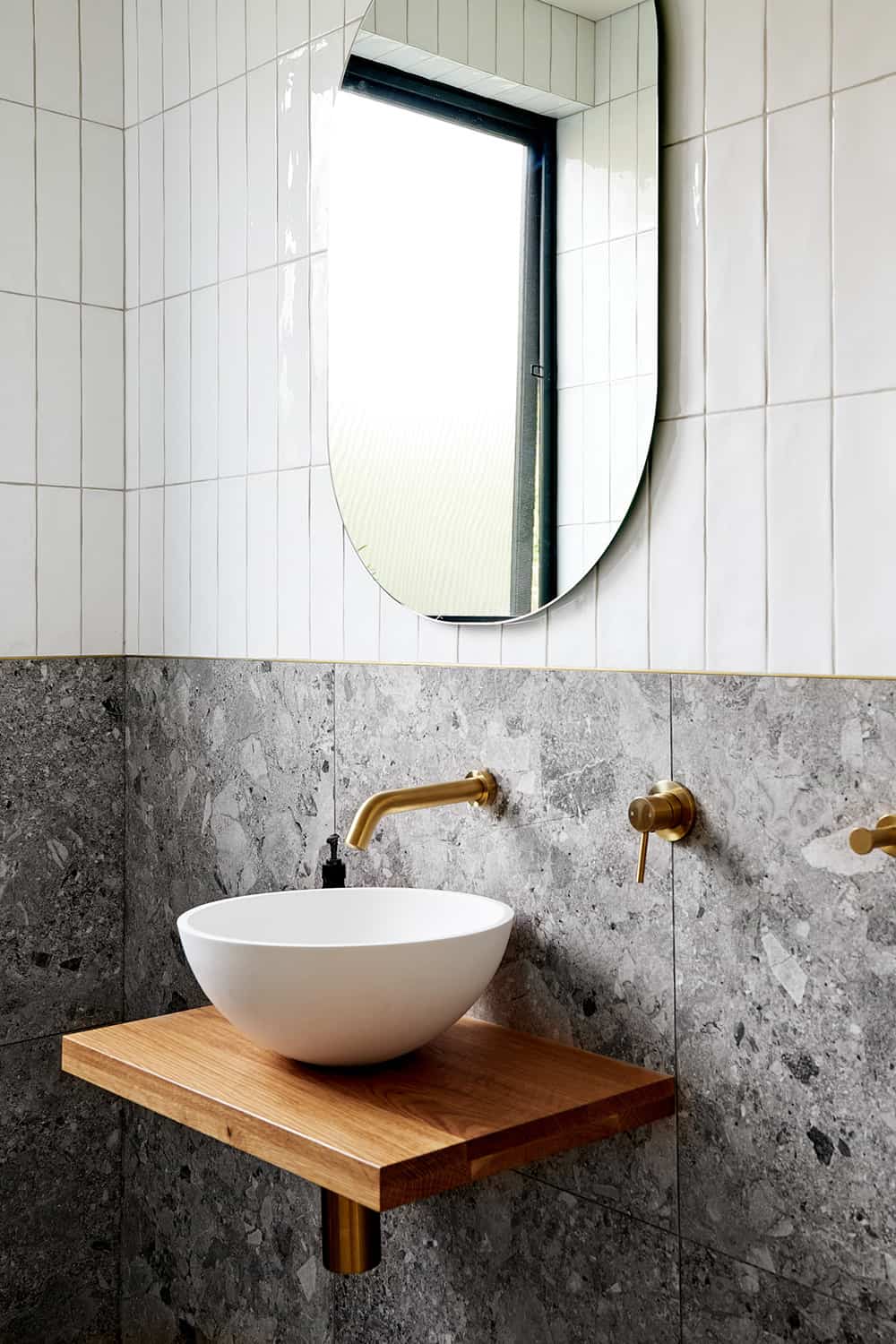
“We had a strict wish list of what we would want in terms of configuration of a home which we could not find on the market”
It meant for them they were not trying to make some out of something else – a smart move on their part as they could design the home and make the whole lot work for them.
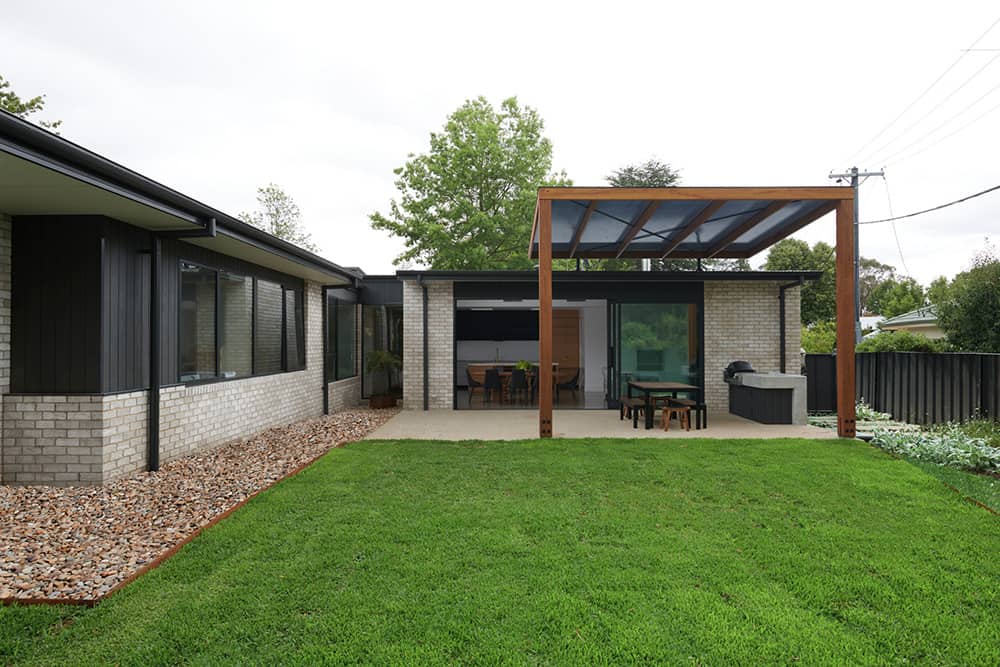
Adding a to their outdoorsy life they included in a built in BBQ and covered back area with a new pool on the books. We can see how much love and attention has gone into their home to make it a space that brings their family closer.
In any project there are going to be challenges, expected and unexpected. It’s so interesting to ask people this question because the answers can be so similar and sometime very individual. Having a budget is a great starting point, the trouble is this is sometimes derived by what you want to spend “what feels comfortable” rather than what your ideas/design will cost.
When asked about her challenges, here’s what jan said…
Budget – being aware that no matter how much you budget, it’s always good to have a contingency as you tend to go over budget.
Material not being available – managing expectations or having realistic expectations of timeframes. While it is in everyone’s best interest to meet the timeframes that have been set or work towards it, sometimes trades or supply delays will result in timeframes being extended. Sometimes there will be stock that is not available which means you may have to deviate from your initial selection, however if you have a second option of something or a plan B, it will result in a better outcome.
I think it is extremely important to work with a good builder who you can have a working relationship with. I worked with @d3projects and a custom joiner @createdbespokejoinery. You will be working closely with them for the duration of the build. We were extremely happy with the builder we worked with. As such when an issue arose, we were able to workshop or discuss options available and then progress the build.
What’s next for you? Have you got the Building BUG?
“The Canberra property market is currently booming. Now that we have done a build, we would love to work with a good existing layout and do a renovation for the purposes of release. We loved the build process, the ups and the downs. I loved having the input I got through BuildHer Collective and the access to the little black book trade discounts which really does make a difference.”
Yep, Jan has the building Bug!
The team that helped Jan pull this beautiful home together
- Steven Cetrtek, of Thursday Architecture
- Richard McGrath, of D3 Projects
- Cristopher Catena, of Created Bespoke Joinery
With thanks to Anne Stroud, of Anne Stroud Photography for sharing these images.
