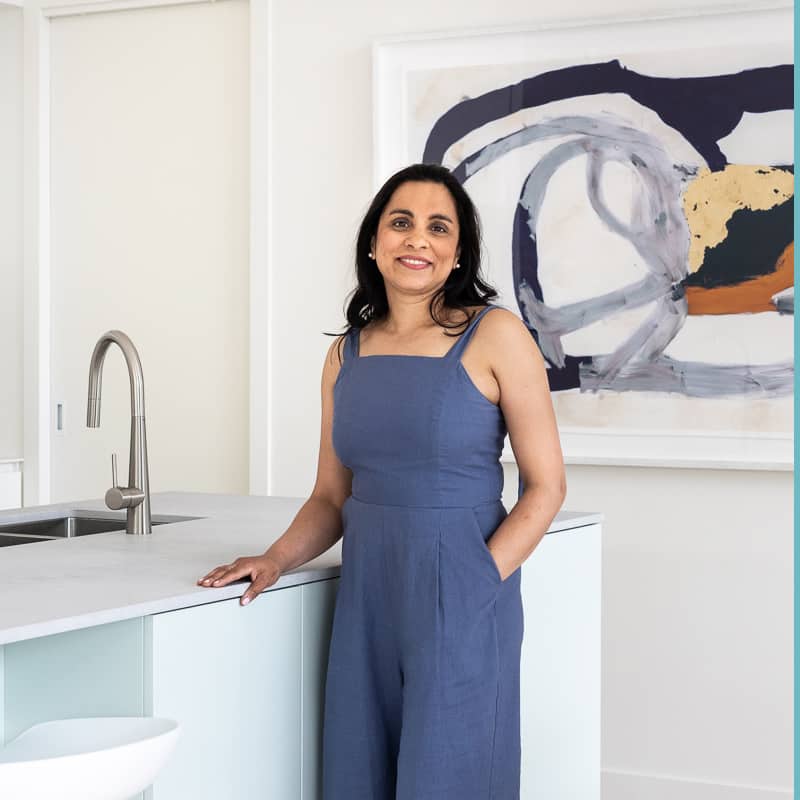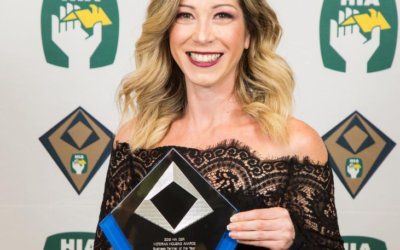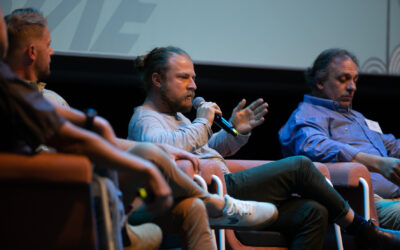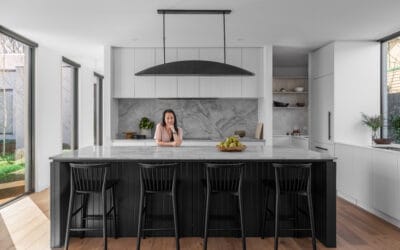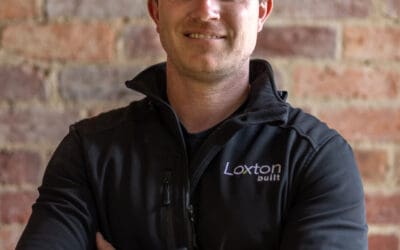A RENOVATION & EXTENSION IN ROBERT ST, BENTLEIGH
For Anita, one of our Master BuildHers, property was a passion shared with her father in her youth that carried through to adulthood. With a cosmetic renovation under her belt, plus the project management and interior styling of a Phillip Island holiday house, Anita gained confidence in pursuing development for profit. Currently completing her Certificate IV in Building and Construction, when Robert Street came on the market, Anita felt well-equipped and ready for another project.
Anita and husband Nic’s purchase of Robert Street in Bentleigh was far from an impulsive purchase. Anita was well and truly on the prowl for a home with period features and charm that had that potential to become a beautiful family home – and Robert Street ticked all the boxes.
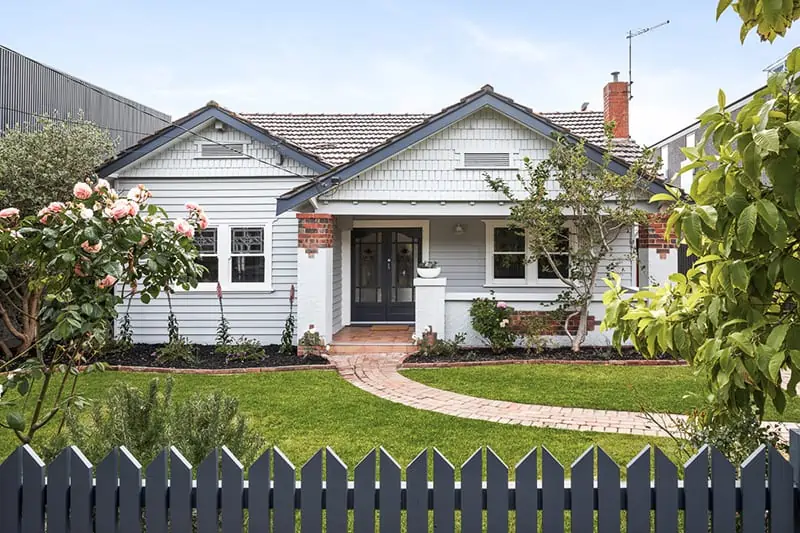
Believe it or not, auction day aligned with a BuildHer masterclass, so Anita was sitting surrounded by the support of the BuildHer team as she bought her house via Facetime, guiding her husband through the auction!
After re-igniting her passion and confidence in the renovation process, and finding the perfect project, choosing to take the role of project manager felt a natural move for Anita, who works professionally as a project manager in the health sector. In order to devote adequate attention while also raising her twin daughters, Anita dropped her work to part-time.
Anita also wanted to have a large input in the design and development of the home, working closely with architect Lyndall Williams of My Architect and choosing Drake Build, as well as selecting all fixtures, fittings and finishes – arguably the best bit of all.
WHAT WAS THE VISION?
When I first saw the house in Robert St, I knew it was something special. It was a 1930s Californian Bungalow needing some love and had huge potential despite the mission brown facade. It was well loved and cared for, having been in the same family for 80 years.
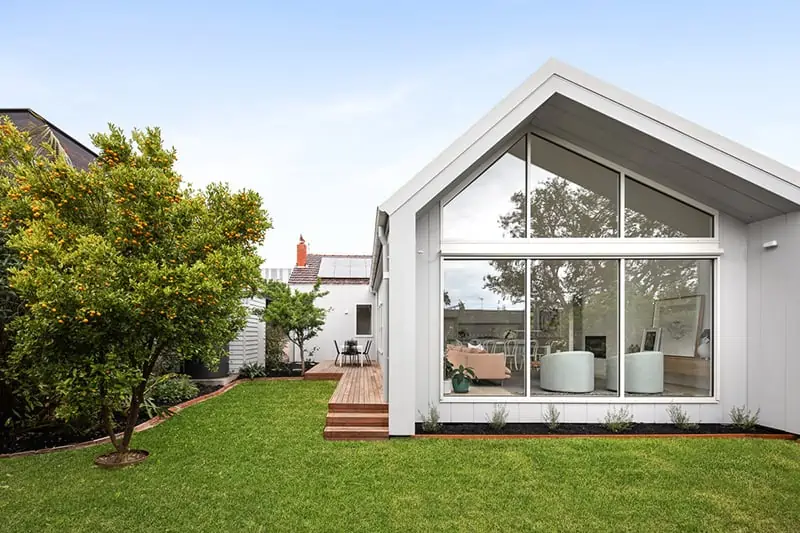

Embedded with a true feeling of home from its previous family, Anita wanted to maintain that love for the home and carry on its feeling of comfort – as well as its spark.
Anita’s vision was to create a home where the new aspects of the home merged respectfully with the period features. A family home that also was quite unique and had a WOW-factor hat a lot of homes in the area don’t have.
For this Californian Bungalow, this meant holding onto the heritage of the front of the home, removing the small 70’s extension, modernising where necessary and designing a brand new modern extension.
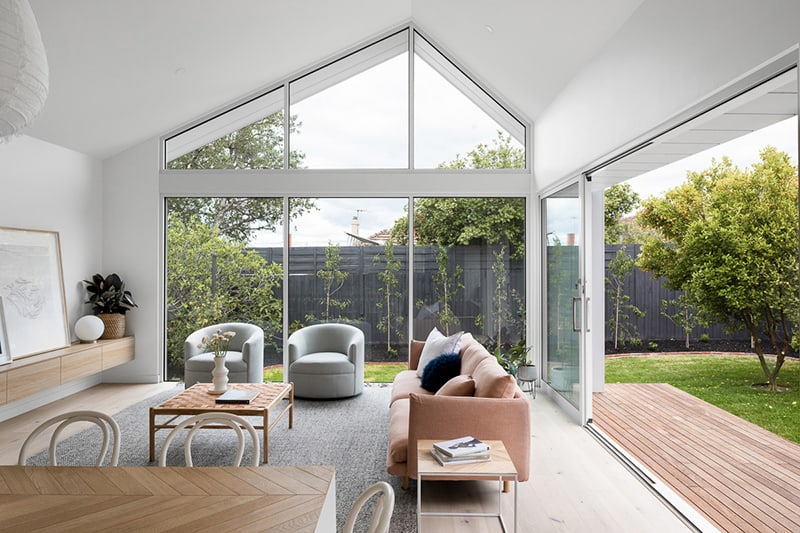
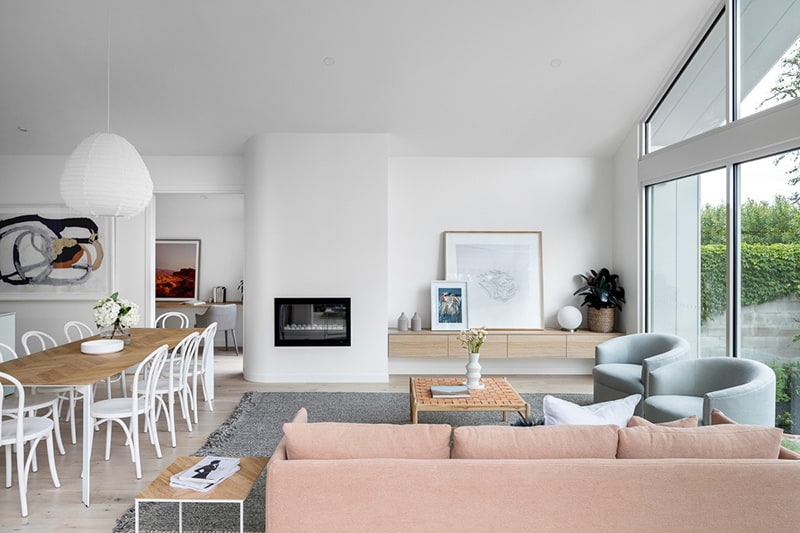
In the modern extension, Anita satisfied her current obsession, creating moments with curves including a curved fireplace, curved island bar, curved shower screen – it’s a curvy house! This helps to soften some of the angles and the spaces, making them more gentle and homely.
Anita took inspiration from home designs that were outside of the box in terms of shape, size and form, utilising the internet and her skilled network as well as visiting other renovated houses and creating a detailed mood board.
I wanted it to be full of unexpected surprises as you navigate through. I wanted to use height and angles to influence how the new part of the house was designed but insisted that the extension was hidden from the traditional façade showcasing the classic part of the house.
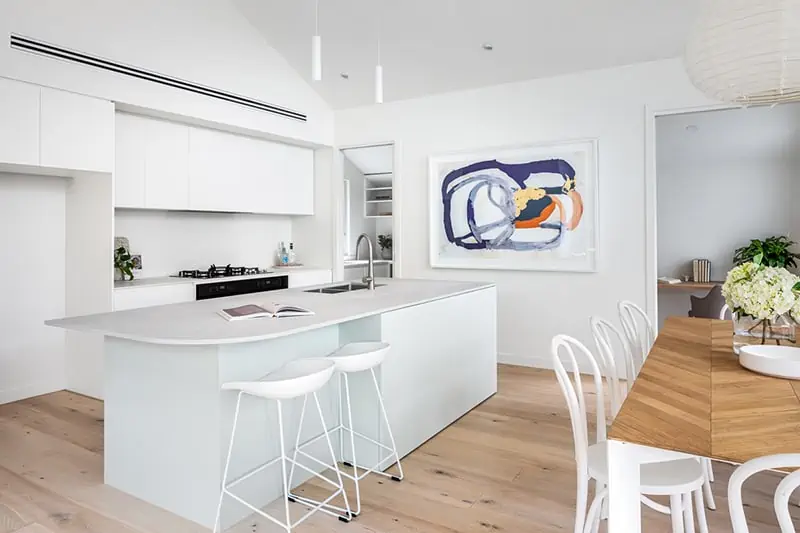
INITIAL CHALLENGES
Finding a builder on the same page with her vision and budget was Anita’s first large challenge. Feeling disheartened by her options and unable to find someone who felt like the right fit, finding Drake Build happened by chance as Anita drove past a local build in progress and happened to see their sign board out the front.
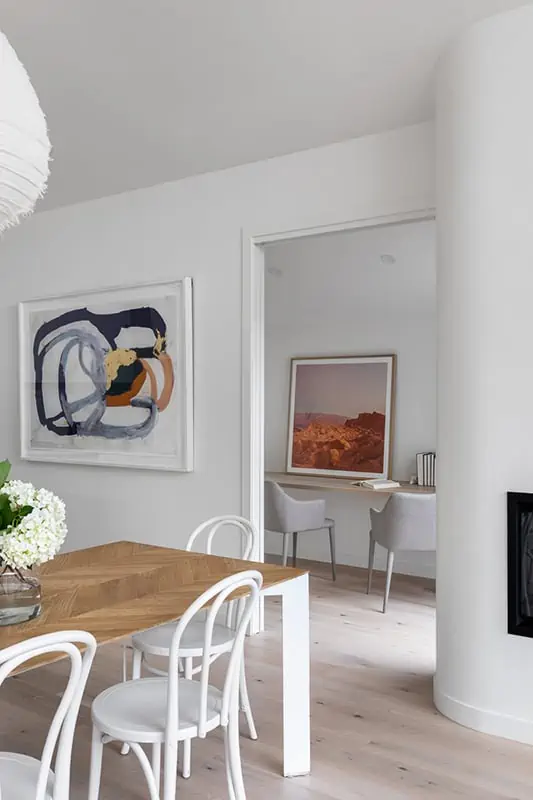

2020 – AN UNEXPECTED JOURNEY
Yet of all the challenges we can plan for, building and preparing to sell a house in a global pandemic within Australia’s most restricted city has been the most challenging of them all.
Anita’s builders were very luckily able to continue work, albeit with a smaller number of trades permitted on site at any one time. For Anita however, with no site access herself, it meant finding other ways to monitor progress and troubleshooting issues.
So very lucky to be able to continue work on the site, by utilising technology and ensuring communication was regular via phone calls and photos, Anita was able to keep on top of the project.
Covid also meant she was unable to visit suppliers to make selections – fixtures and fittings were selected virtually, a struggle for any visual person – let alone anyone! When making selections online, as we have all found during Covid, quality communication is what keeps you sane.
Landscaping was also pushed back until the build was completed, making project manager Anita’s site feel as though it wasn’t working as efficiently as she would have regularly liked!

Aside from the excellent omen of purchasing the home during a BuildHer masterclass, the saving grace for the project (and Anita’s sanity!) was the great relationship between Anita and the builder.
The testing climate of this year made the big milestones exciting positives to focus on among the doom and gloom. These include demolition of the old, dated extension, and the day the framework went up and laid out the new space, as well as the plastering, and seeing all the much-debated fixtures and fittings put in place.
Anita was also very pleased to reveal original weatherboards behind the faux mission brown cladding, a feature highly sought after in 2020!
AND DARE WE SAY A WINNING RESULT!
In the front of the home, beautiful original leadlight windows and ceiling roses are positively priceless and deservedly championed. Original polished floorboards naturally transition down the lengthened hallway before stepping down to the expansive new open plan kitchen, dining and living room.
Anita tells us she lives for the reaction of people when they walk into the space for the first time, and the genuine surprise on their faces.
There are so many things I love about the new spaces I have created. In particular I love the living room high raked ceilings and the asymmetry of them with large windows allowing lots of light in.
I also love the curves I have included in the house as they soften spaces, particularly the tall curved fireplace, which I think is gorgeous.
Citing her favourite room as the smallest – the powder room – Anita had a little fun with Terrazzo tiles and soft pink tones, while also very satisfied with her choice of a light sage feature tile in the main bathroom.


SO WHAT ARE ANITA’S TIPS?
Have confidence and trust your gut! Anita maintains her confidence by ensuring she is organised, on top of her schedule and armed with as much knowledge as possible.
In trying times where she couldn’t visit her site or stores, having a network of people to act as a soundboard who have gone through similar issues was very valuable to Anita, helping her to keep on top of her project.
In moments of doubt or stress (including auction day!), utilising her BuildHer network and consulting experts was her safety net, while maintaining regular communication with her builder and trades and taking lots of progress photos kept her up to date.
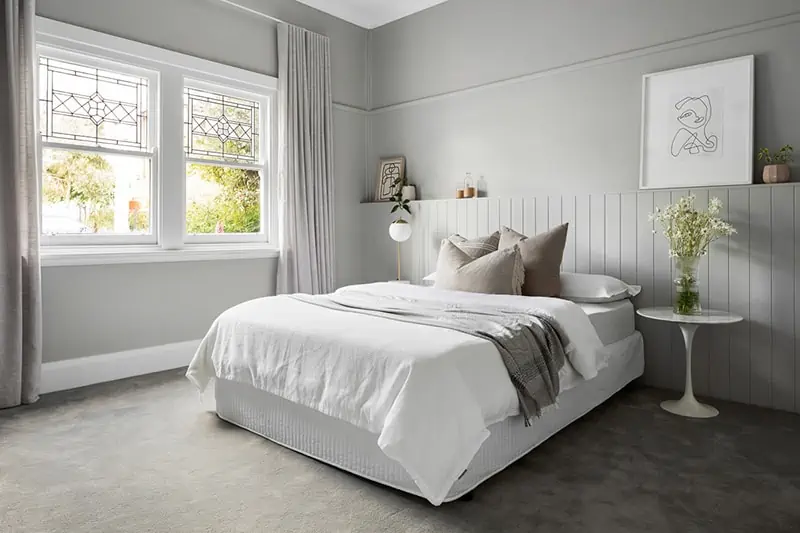
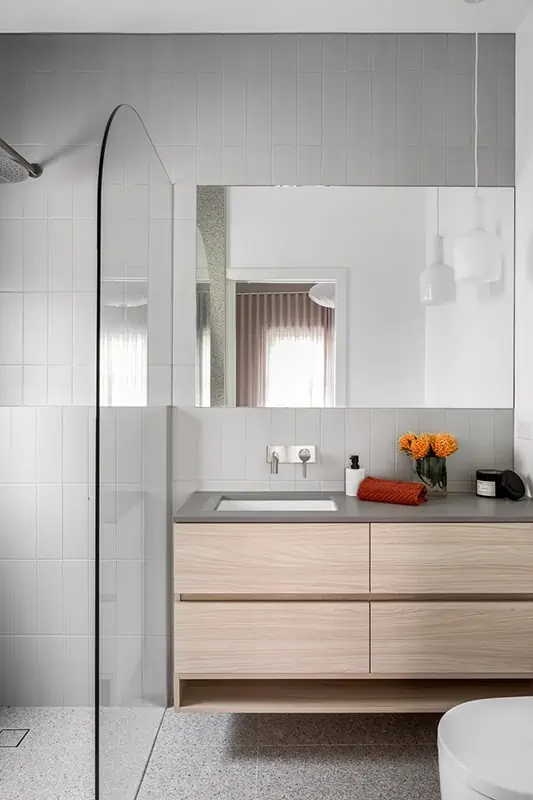
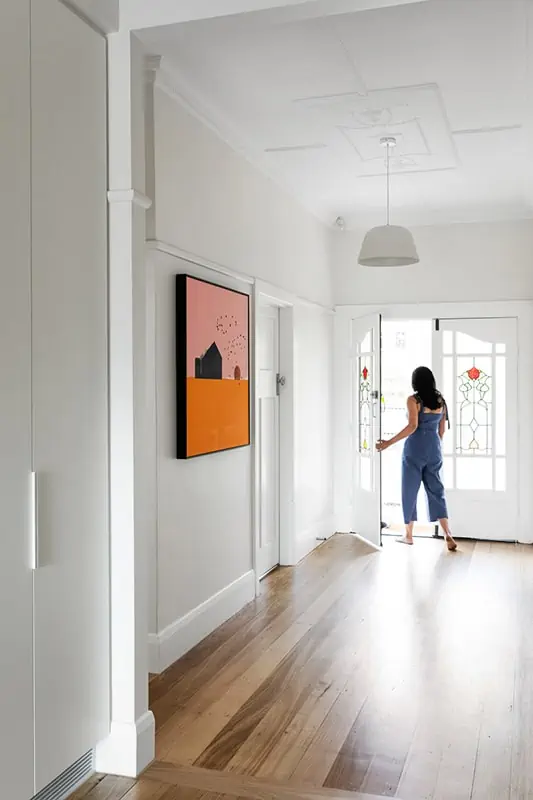

AND WHAT’S NEXT FOR THIS DEVELOPHER?
My next project is doing a full knock down and rebuild of our family home. This will probably be my biggest challenge yet as I’m going to have to live in the house so every decision will be more important and have an intimate connection with us as a family.
I’m really looking forward to it and will use all the lessons I have learnt along the way in my building/renovating journey.
Currently on the market with a sale closing date of 5pm on 30 November 2020, you can see the listing by clicking HERE.
If you want to find out more about Anita’s podcast story, then you can also listen to her podcast episode on our Building with BuildHer podcast. Link is HERE.
Want to become a Master BuildHer and join our DevelopHer’s program? You can find out more HERE.
Follow along with Anita’s developments on Instagram HERE.


