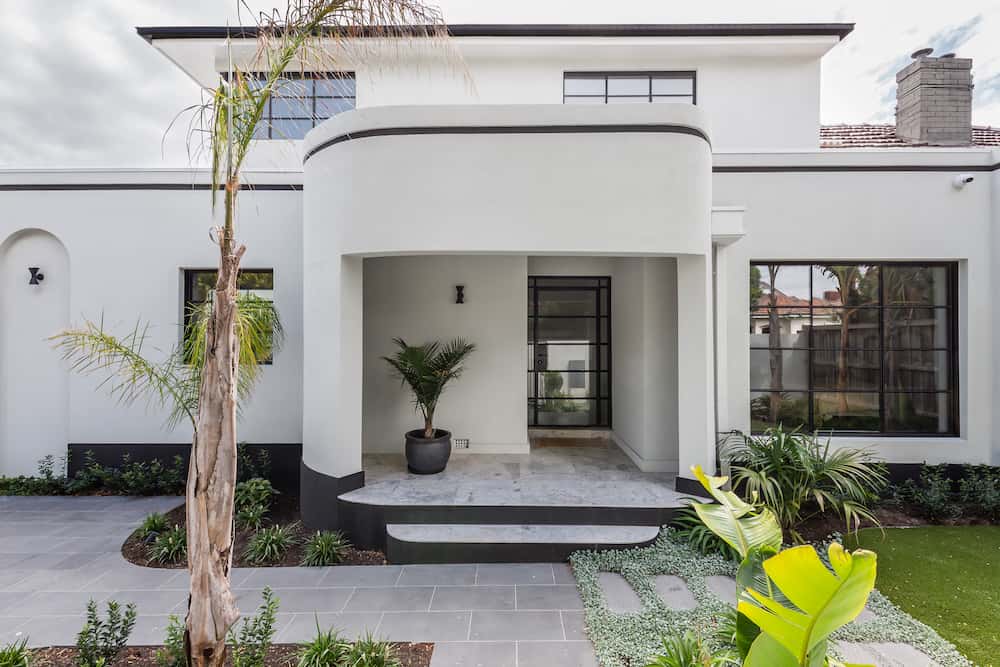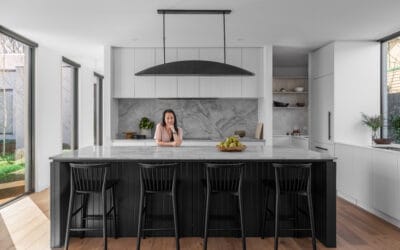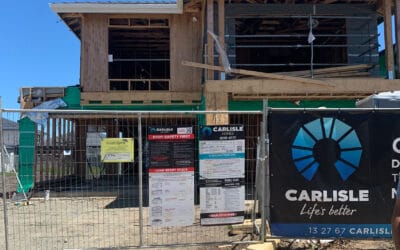buildher and photographer jodie johnson shares her story
We almost want to let the images speak for themselves when it comes to Jodie’s home… but we also feel that we would like to celebrate her wins on so many levels. One of the big (sometimes costly) decisions from the start is, to be an owner builder or blended builder or something in the middle?
Rarely have we met a BuildHer as tenacious and with a clearer vision of where she wanted to be living. Jodie is a photographer and her passion for architecture, interiors and design was clear when she presented us her mood board as the first step towards nailing her dream home.
Now, Jodie and her husband, Stuart, always had a vision and they bought this house with the intention to renovate, extend and of course to add a pool!
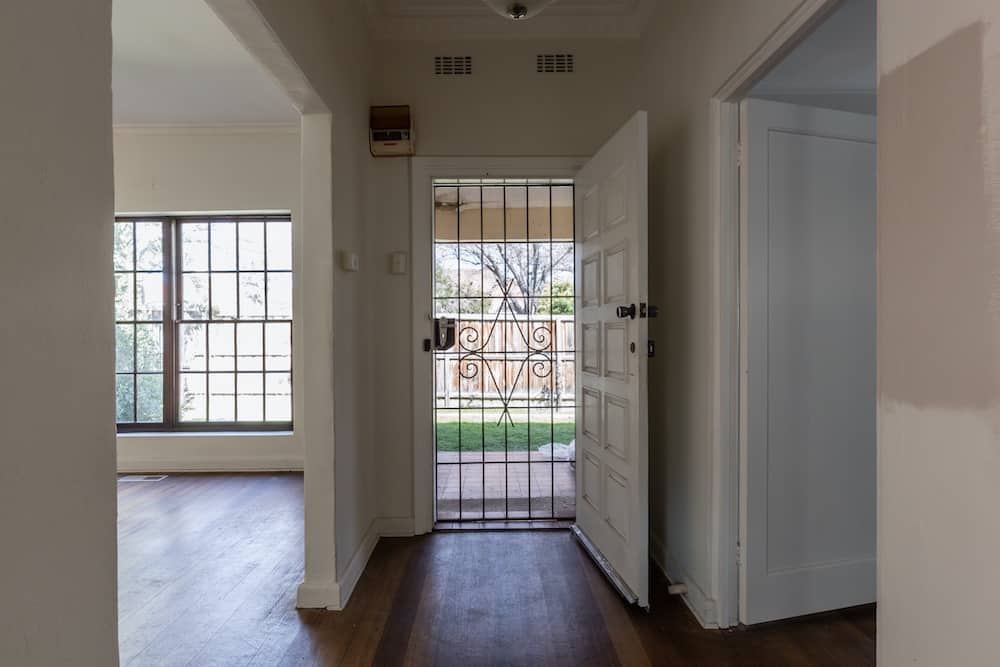
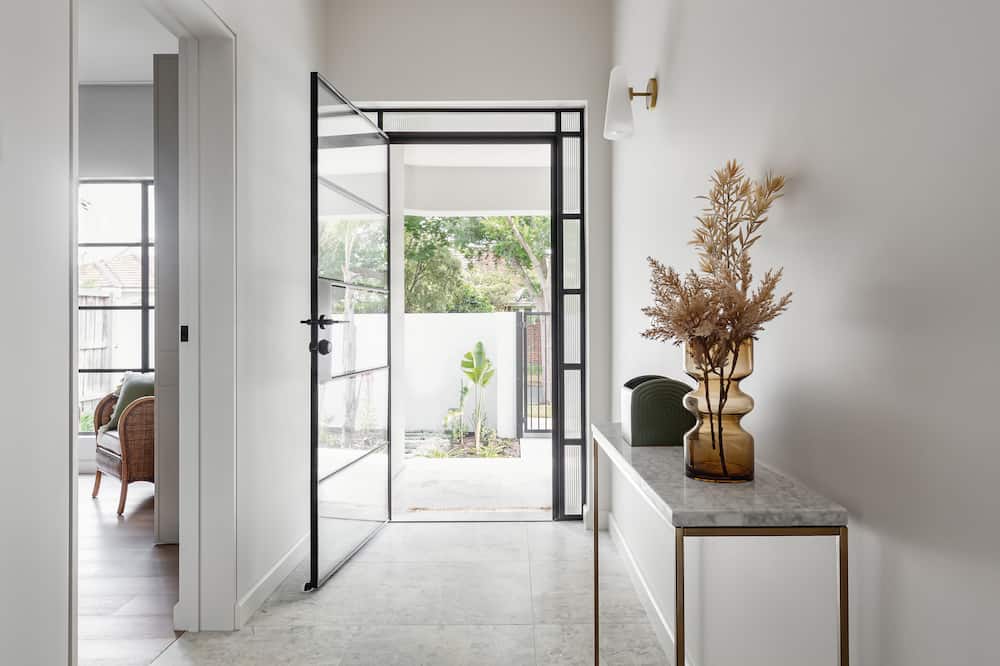
From Owner Builder to Blended Builder
One of the first things we need to get clear on when we are building is the delivery model. Owner builder or blended builder, or a mixture of both? Jodie loved the idea of running a project and getting involved in all the ordering and details. A natural fit was to be an Owner Builder, but this meant that she needed to learn and understand the process. With 2 renovations and 2 subdivisions under her belt, Jodie wanted to learn how to Owner Build so that’s exactly what she did.
Why? Well an Owner Builder has the same amount of liability and responsibility as a fully qualified builder! Yes, they go to Uni, do apprenticeships, sit exams and then qualify by peer recommendation and you can do their job with no training. Well sort of! There are a few rules the most talked about are:
- You can only owner build once every 5 years.
- It needs to be on a home you own, for you to live in. i.e. No subdivisions or townhouses.
- And you need to demonstrate some competency in understanding safety on a building site.
After weighing up all the pros and cons, Jodie decided on a blended model where she specified and sourced many of the materials, and engaged a builder to construct the project. With great relationship skills and a keen eye for detail, Jodie had no issue taking this on.
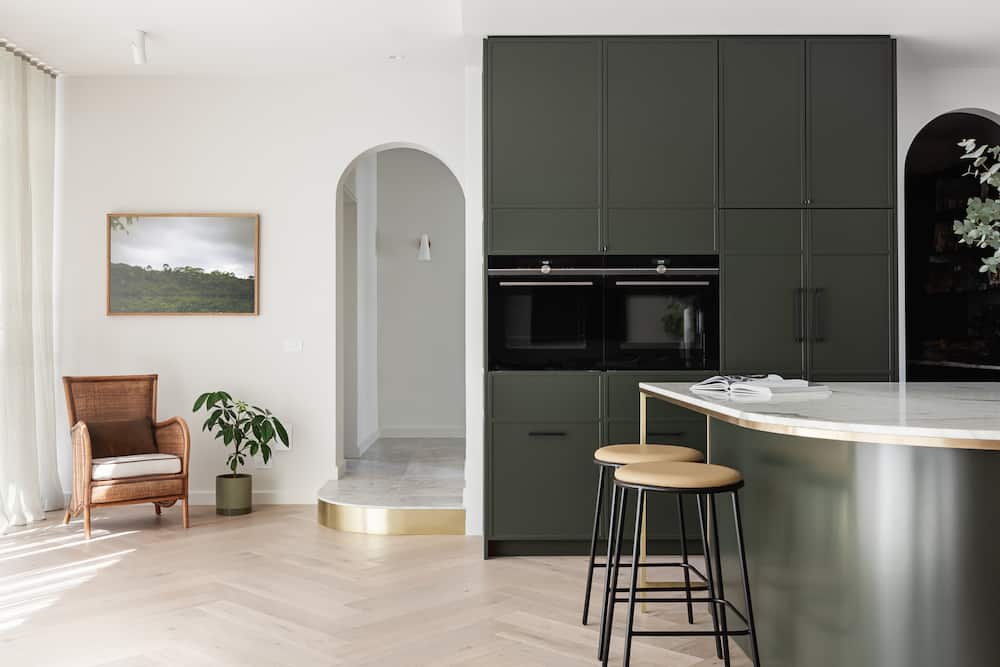
Jodie’s #BuildHerVision
With Jodie’s design inspiration stemming from the front porch and existing art deco features, they set about converting the 1930s art deco home. With an ugly 70’s first floor addition, the curved front porch became the inspiration for all the curves and arches that they incorporated throughout the interior and on the façade. It is these little details throughout that make the house sing.
A clear vision is really important. Jodie’s vision was to create a contemporary home incorporating art deco elements. It also needed to include a photography studio that she could work in. They wanted to maximise the northern light, and have floor to ceiling windows overlooking a dark green tiled pool that doubled as a water feature in winter. And isn’t it gorgeous?!
Jodie designed the floor plan, all joinery and interiors using sketch-up. She used a draftsman and engineers to formalise these plans, and she managed the planning permit application process through Council. Jodie was very hands on through the whole process and worked alongside the builder and other suppliers in what we call at BuildHer a ‘Blended BuildHer’.
As there always is in building, there were some challenges! And Jodie was not immune, but together with her Builder, Loxton Builders, they managed each one. The biggest issues came from; the building surveyor suspension, in-ground works and then covid!
Building Surveyor issues
At footings stage, her building surveyor was suspended without warning by the VBA the night before a mandatory inspection. This meant they needed to beg the engineer to drop everything and come and do the inspection as they had the concrete truck booked for the afternoon. And those bookings are not easy to change! They then scrambled to get a new surveyor on board to continue the project which cost a lot of money which they were not able to recoup.
In-ground issues
Jodie was building in Brighton, Victorian and as a Bayside suburb, they hit a lot of ground water during foundation stage, which needed pumping. As is common in building there were a number of in-ground issues which they could not account for before the build and they also had to move a sewer inspection point in order to extend the al fresco area into the yard. To complete their in ground issues they hit an old in-tact concrete pool under the ground that had not been demolished!

Covid
The biggest challenge was probably the first Covid lockdown. Jodie said ‘At the start of the year during the first wave, we didn’t know if we were going to be stuck in our rental for longer than budgeted, and whether the builders would be allowed to continue working. That was massively stressful. We were supplying a lot of the fixtures and fittings and I was worried about companies going under, and supply drying up, so I frantically worked to secure stock of everything we needed, and have it delivered to our rental ready for when the builder needed to install.’
Jodie, Loxton and her team luckily sprang into action early, so managed to have everything ready when needed and still finished the project in time. We loved watching Jodie’s approach, she did not sit back and let things happen to her, rather she worked out how she could best manoeuvre and set to work.
This active participation during the build is part of working with a team and understanding that you play a massive role in the build, and it is your vision the team is bringing to life! If you have the time and inclination, then getting involved to this level can be immensely rewarding!
Jodie’s Building Top Tip:
In regards to budget, prioritise the things that you can’t change. If you have to cut back, try to choose things you could upgrade later. It’s much easier to change blinds or carpet than ceiling heights and tiles! And get into the detail. Where do you want the loo paper holder go? How high do you want the tap above your basin, where are your light switches and heating/cooling vents? Try to picture everything in situation before you start building. And use every inch of available space for extra storage!

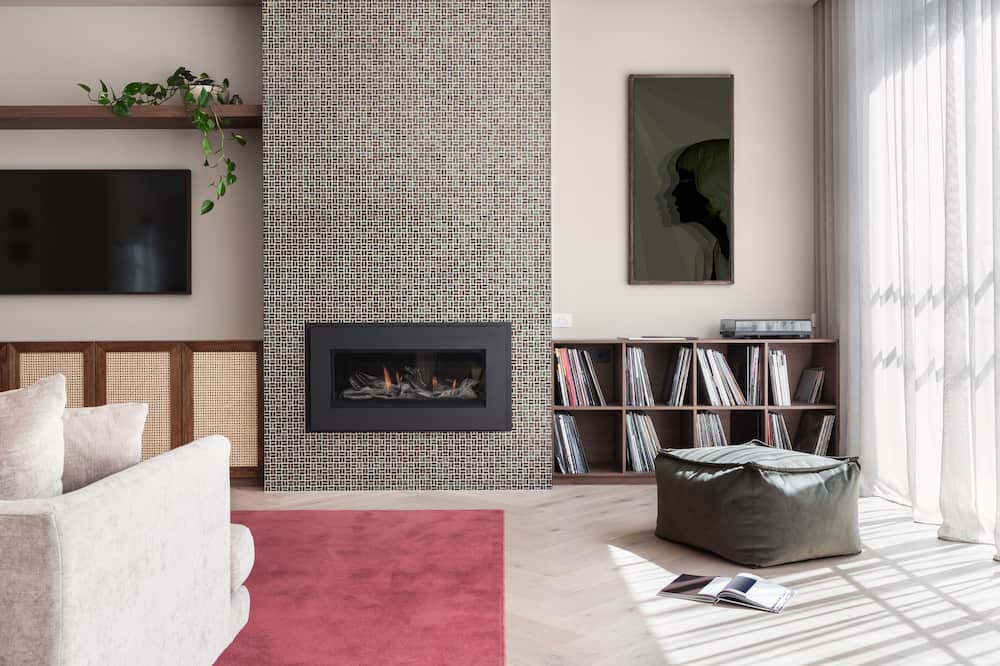
Benefits of working with your build team
Jodie loved the design process and due to the way she was working with her builder and team she was able to implement design solutions along the way. She had many ideas in play for her master bedroom wall detail but was able to work with her carpenter, Clint from CJC Carpentry, to end up with two beautiful arched niches.
There were other moments where being onsite and involved along the way allowed Jodie the opportunity to pivot. The ‘white’ terrazzo floor tiles she ordered had batch variations and ended up more beige than she expected which didn’t work with the grey marble bench tops. Jodie sprang into action, sourcing a beautiful green veined Arabescato from the stone supplier directly which worked perfectly for the kitchen. This meant she was able to pivot and she changed all of her super grey slabs to the warmer green veined marble! Which is now one of the stand out features of the build!


The BuildHer Community!
Jodie is an example of the the classic paradigm of you get out what you put in, and you can see that at every stage and process of the build Jodie was able to guide her vision to life!
When asked about the BuildHer Community she said it ‘was a fantastic support along the way. In addition to getting access to trade pricing, the BHC community has an amazing depth of knowledge, with like-minded women willing to share experiences, suppliers, referrals and offer advice. And most importantly, they all understand what you’re going through!’
Whilst this build was certainly a journey for Jodie and Stuart, you can see how their vision came to life. They are now enjoying life in their new home, even more so given the past year we have had, and they couldn’t be happier.
The real question we have for her now is did she catch the bug and will we see her do it again shortly???
See more of Jodie’s build Here
If you are deciding whether to be an owner builder or blended builder, get in touch today and book in a free 20 minute chat Here
