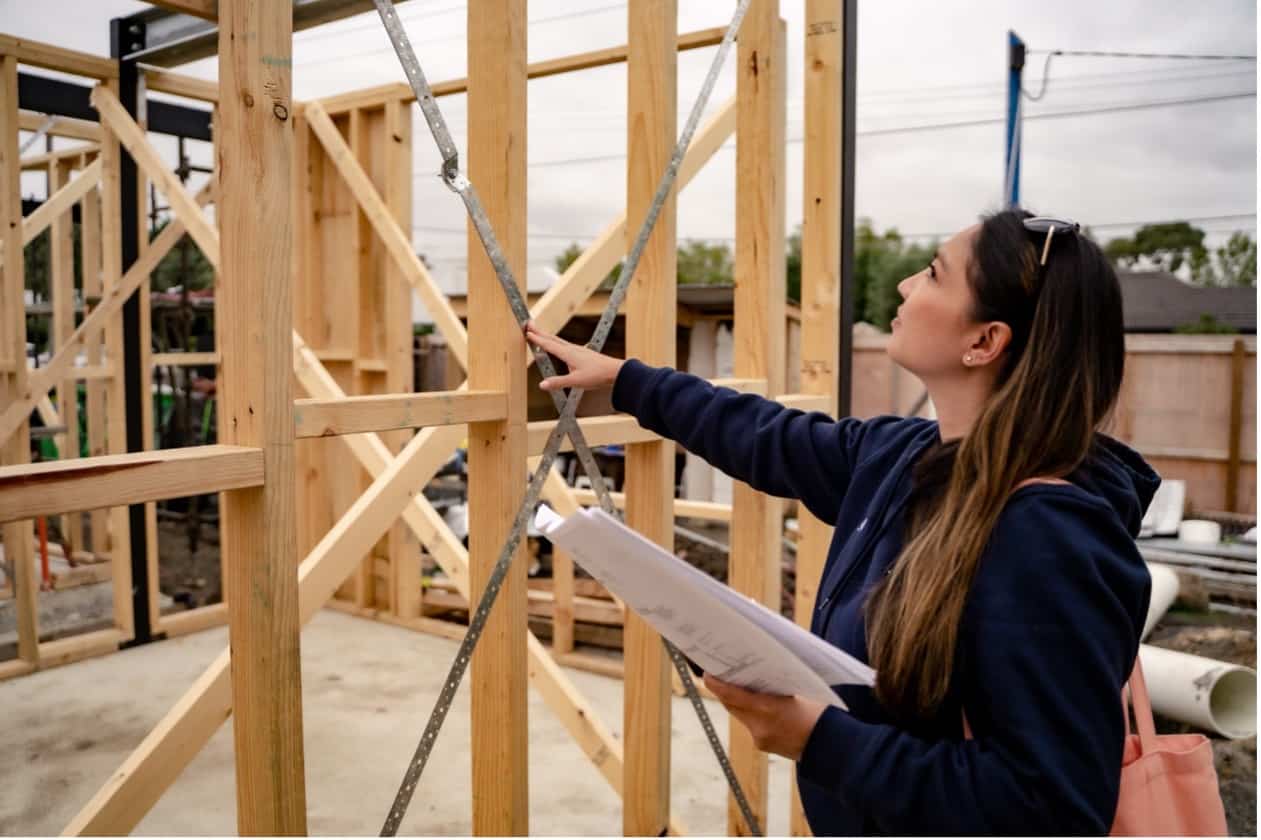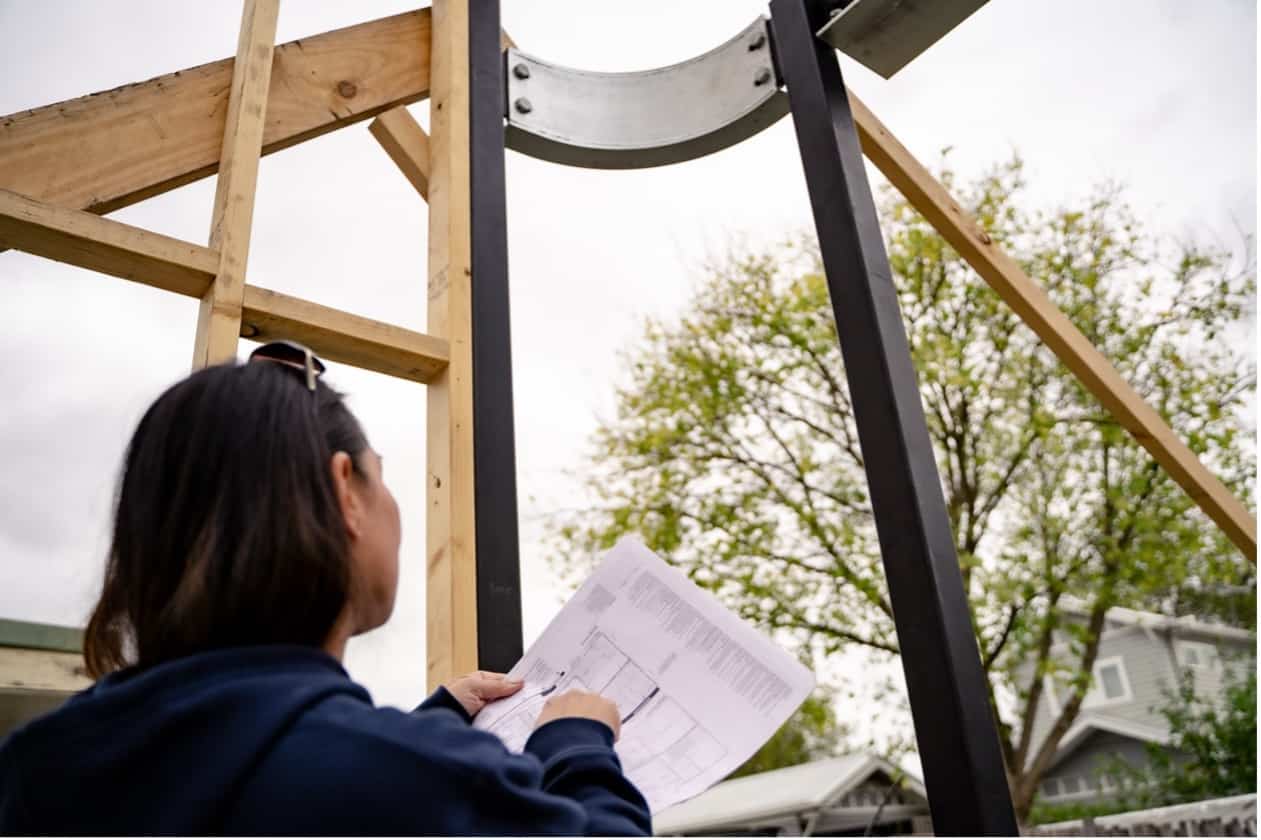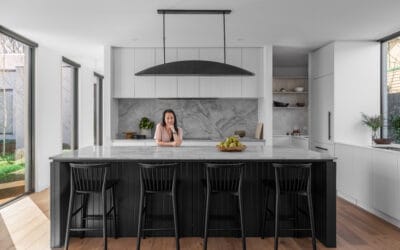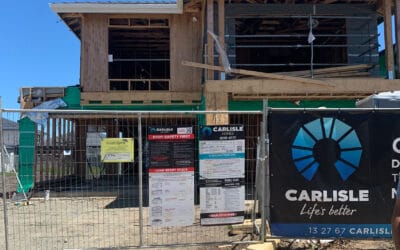Ever heard of a Rebate, Conduit, Noggin, Stud, Racking forces or Bracing?
Ever felt like the construction industry has their own language?
You are not alone!
It can feel hugely overwhelming when building or renovating simply because of the terminology or jargon used through the build process when communicating with designers, builders, and trades.
Conversations move so fast on site and when you don’t know what’s being spoken about you might inadvertently agree to something without quite understanding the impact to your home or design.

One of the best ways I’ve found to learn the lingo is to get immersed in it, the Buildher8’s Rathmines Project is at framing stage (woohoo!) and the BH8 team now meet regularly on site for walkthroughs.

In this photo you can also see the noggins, which are horizontal timber members which are in between the studs and used to straighten the centre of the wall and provide lateral support to the studs.
So, what happens on a site walkthrough?
We discuss what has happened in the last fortnight and what will happen in the coming weeks (and ask heaps of questions!) – Now, this is one sure-fire way of becoming familiar with the lingo!

The great thing about site meetings is that the BuildHer8 team have an opportunity to make those important design decisions together with the builder (Rebeka) and site foreman (John), so everyone is on the same page. Also seeing the different stages of the build process and comparing the built structure to the working drawings is a huge bonus.


Through these site meetings, together with Rebeka and Kribashini, co-founders of BuildHer Collective, the BuildHer8 team often deep dive on value engineering. This is one of many skills we are all honing to leverage in our individual developments, current and future.
As a DevelopHer Masterclass graduate, this knowledge is absolutely priceless.
Personally, the highlight of our site meetings is seeing the learnings from the Build Like A Buildher course literally come to life through this project, not to mention having heaps of fun whilst learning!

About the author

Written by Ohnmar Ruault, another one of our Developher Masterclass Graduates and Head of All things Building and Construction in the Buildher8. Ohnmar landed this role because she has a passion to learn more about the technical side of the building process. Since completing her Cert IV in Building and Construction and the DevelopHer Masterclass she wanted hands on experience working closely with the builder and trades on site.
Ohnmar is a wife and mother of two young boys and when she is not working her part-time government day job and running a household, she is following her passion to enhance the urban streetscape by developing properties in Inner Melbourne suburbs with the #RathminesProject and her own development the #RoseSt project.
Follow Ohnmar’s insta @dream.plan.build to see her projects and inspirations.






