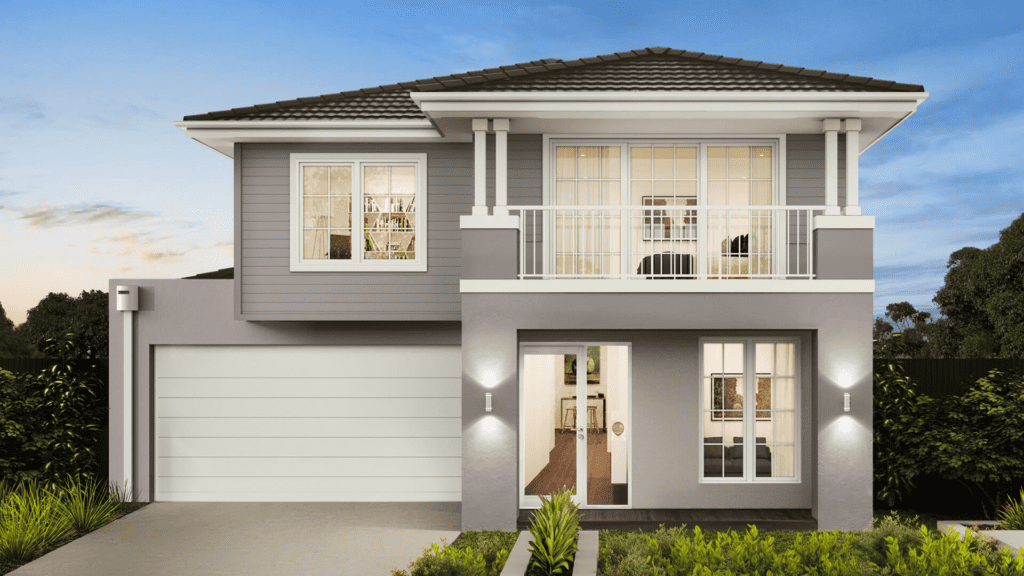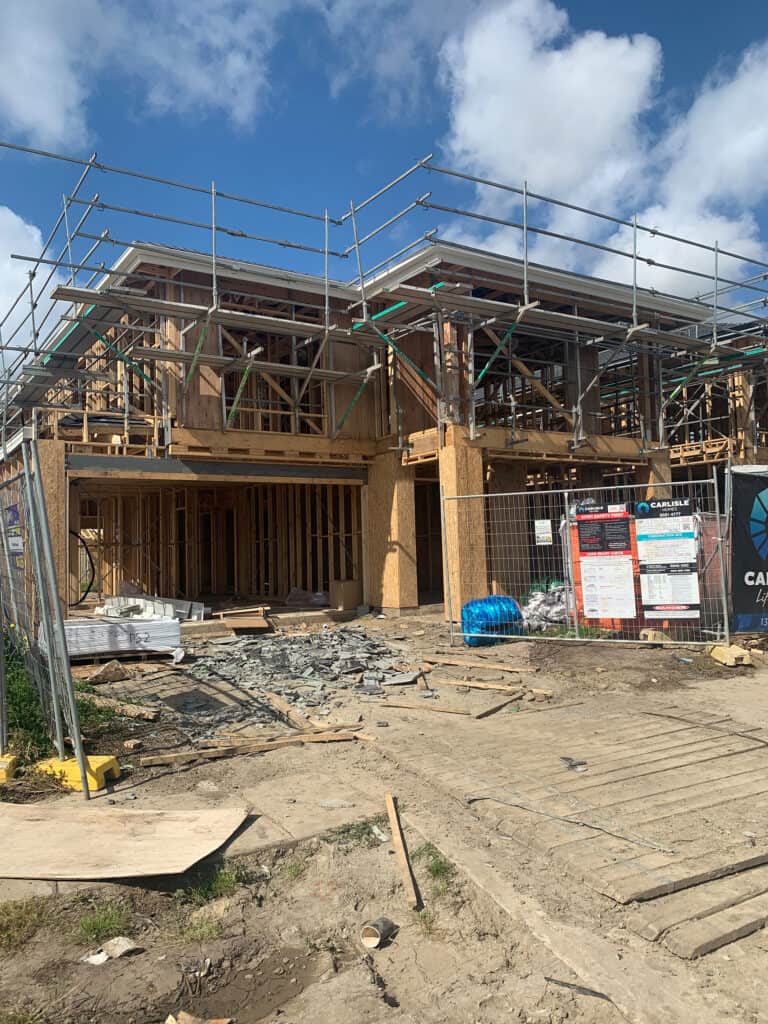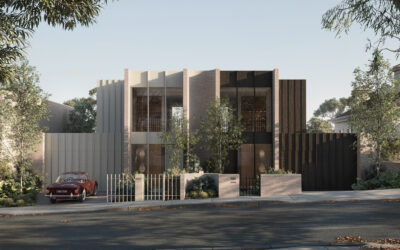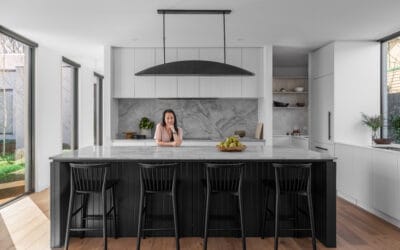Volume Building, a long-standing practice in Australian construction, has historically been driven by intriguing interplay between building materials and design over the years. Constraints on available materials previously influenced design outcomes, particularly in the post-war era where materials were in short supply and builders were looking at ways to increase efficiencies which meant that the home plans from that time were intricately tied to the availability and dimensions of the materials at hand. These plans were, in many ways, a testament to the art of crafting homes within the limitations of the resources available.
In contemporary construction, where we are not as constrained as in the past by material availability, the design of our homes are primarily driven by the customers’ desires for specific lifestyles and accommodations. In our interview with Janine, General Manager of Marketing for Carlisle Homes, she discussed with us that the customer’s vision and preferences have become the central force shaping the landscape of volume home plans today.
Janine, noted that this evolution in design demonstrates the adaptability of the Australian construction industry, highlighting its ability to pivot in response to changing materials and customer demands, ensuring that homes remain tailored to the ever-evolving needs and desires of homeowners.
Specifically over the past two decades, the Australian volume build home industry has undergone significant transformations, with one of the most notable changes being their adaption to the size of land or blocks on which homes are built. Carlisle Homes noted that this shift has introduced new constraints, driven by regulations and developer guidelines, sometimes resulting in more confined building spaces. These constraints have made it essential for these types of builders to incorporate flexibility into their floor plans and construction methods, for example, allowing them to optimise the orientation of homes to harness the benefits of northern sunlight and meet the evolving requirements of modern living – this flexibility means that they offer 200 designs which suit many different site and budget constraints!
Janine mentioned that the landscape for volume builders has changed dramatically over time, along with market expectation, for example in the past, it was relatively common to adjust the location of a driveway crossover, however, this flexibility has become increasingly rare due to the constraints of services and the fixed dimensions of the available land. As a result, the home design has had to adapt and builders like Carlisle have created innovative solutions that can accommodate these limitations while still delivering homes that align with the desires and needs of homeowners.

Pictured: The Kensington Grand 40 from Carlisle Homes, the property of choice for DevelopHer Samone Shepherdson.
What is it like to work with Carlisle?
Carlisle’s operating model reflects a commitment to providing support to customers throughout the complex home-building process, recognising that it’s an emotional journey. To achieve this, they offer tools like “Carlisle Connect,” an online portal that allows customers to access their documents and stay informed about the construction progress at any time. This accessibility ensures that customer questions can be addressed promptly (even at unconventional hours!). Carlisle’s dedication to customer care extends to on-site meetings with construction supervisors at key stages to offer detailed insights and instil confidence in the building progress.
While the construction process generally follows a fixed schedule and material selections, sometimes unforeseen challenges or changes arise. In such cases, open consultation with the customer becomes crucial, ensuring that decisions are made collaboratively. Carlisle’s philosophy centres on three key principles: “better floor plans, better inclusions, and better care.” They understand that building a house isn’t always a smooth process, but their aim is to provide a level of care and service that guides customers through the journey, resulting in a sense of partnership with each customer.
Volume home building brings efficiency and advantages to customers in several ways. It allows the company to streamline the construction process, making it more efficient and cost-effective. Carlisle can offer fixed site costs for customers in locations where they build regularly, providing them with cost predictability. This is achieved by assessing the customer’s block of land based on the company’s extensive knowledge of the area. They can also manage permitting and approval processes efficiently – while adhering to regulations and securing building permits, they aim to minimise the need for complete redesigns, enabling them to adapt to site-specific requirements with minor adjustments. This efficiency ultimately benefits customers by providing a smooth and streamlined building experience, cost predictability, and a level of customisation that aligns with their unique preferences and needs. The “Site Start Month” is a critical aspect of Carlisle’s commitment to customers. When a customer makes a deposit, it signifies their commitment to starting construction on their home, providing them with a clear timeline and predictability from the outset.
Carlisle also places a strong emphasis on flexibility and customisation within their predefined plans. Customers have the opportunity to tailor their floor plans using the company’s standard options, ensuring that their home suits their preferences and needs. This selection process is facilitated at Carlisle’s display home locations, guided by their expert sales teams and supported by digital tools for design collaboration.
An overview of the process that a customer will go through when opting to build with a volume builder
Whilst Janine couldn’t comment on all volume builders processes, the customer’s journey with Carlisle begins with evaluating the customer’s land. If the location is one where Carlisle builds regularly, they can offer fixed site costs, which provide cost predictability. Customers then have the opportunity to select and customise the floor plan of their new home using standard variation options which are designed to build in flexibility.
The customisation process takes place at the display home locations, and with expert guidance from their sales teams and digital tools for design collaboration the customer is able to walk through the home they are purchasing while selecting finishes and any upgrades. A final quotation is then provided, and customers secure a “site start” with a deposit, signifying their commitment to the start of home construction.
The next step of the process is to visit Carlisle’s Spectra showroom to make final interior and exterior selections. This is followed by the creation of a final plan, known as the tender document, and the development of drawings for the final contract. Once the contract is signed, the project moves into the permitting stage to obtain necessary approvals.
Typically, the planning and contract finalisation phase lasts about six months.
The construction phase begins with material ordering, and if the customer’s land is ready, home construction can start in as little as 12 to 16 weeks.
Throughout the entire process, customers are supported by a construction supervisor, reporting to a construction manager, and customer liaisons. To enhance customer support, Carlisle offers “Carlisle Connect,” an online portal for easy access to documents and information at each stage of the journey.

Who can volume building work for?
Carlisle Homes serves a wide range of customers in different locations. This type of build works well for those in new developments, ranging from large precincts with thousands of allotments or smaller subdivisions with just a few allotments. It’s also a great option for people looking to rebuild on an existing property in established suburbs.
Customers benefit from display homes in Melbourne where they can physically walk through these homes to get a sense of design and interior choices. Janine noted that one of the major advantages of working with a volume builder is that they can offer a high level of luxury at competitive prices due to their strong relationships with major suppliers. In the case of Carlisle Homes, they have a massive showroom with over 3,500 product options on display that you can choose from so their customers can choose from a wide range of flooring, appliances, taps, and more. This showroom is designed to be a one-stop-shop for personalising their homes with the latest trends and top brands and whilst not all volume builders have this exact setup, their process and structure relies on volume pricing from suppliers which they can pass onto their clients. The volume build model has perfected the art of delivering efficient, customer-centric, and, if you want it, luxurious home-building experiences.
The Volume Builder method provides an accessible and streamlined approach to home construction, ideal for those seeking affordability, predictable timelines, and simplified decision-making. While customisation options might be limited compared to custom designs, volume builders offer an attractive balance of cost-efficiency, quality assurance, and faster construction. If you’re looking for a well-constructed home without the complexity of a custom build, the Volume Builder method could be the perfect match for your new home.







