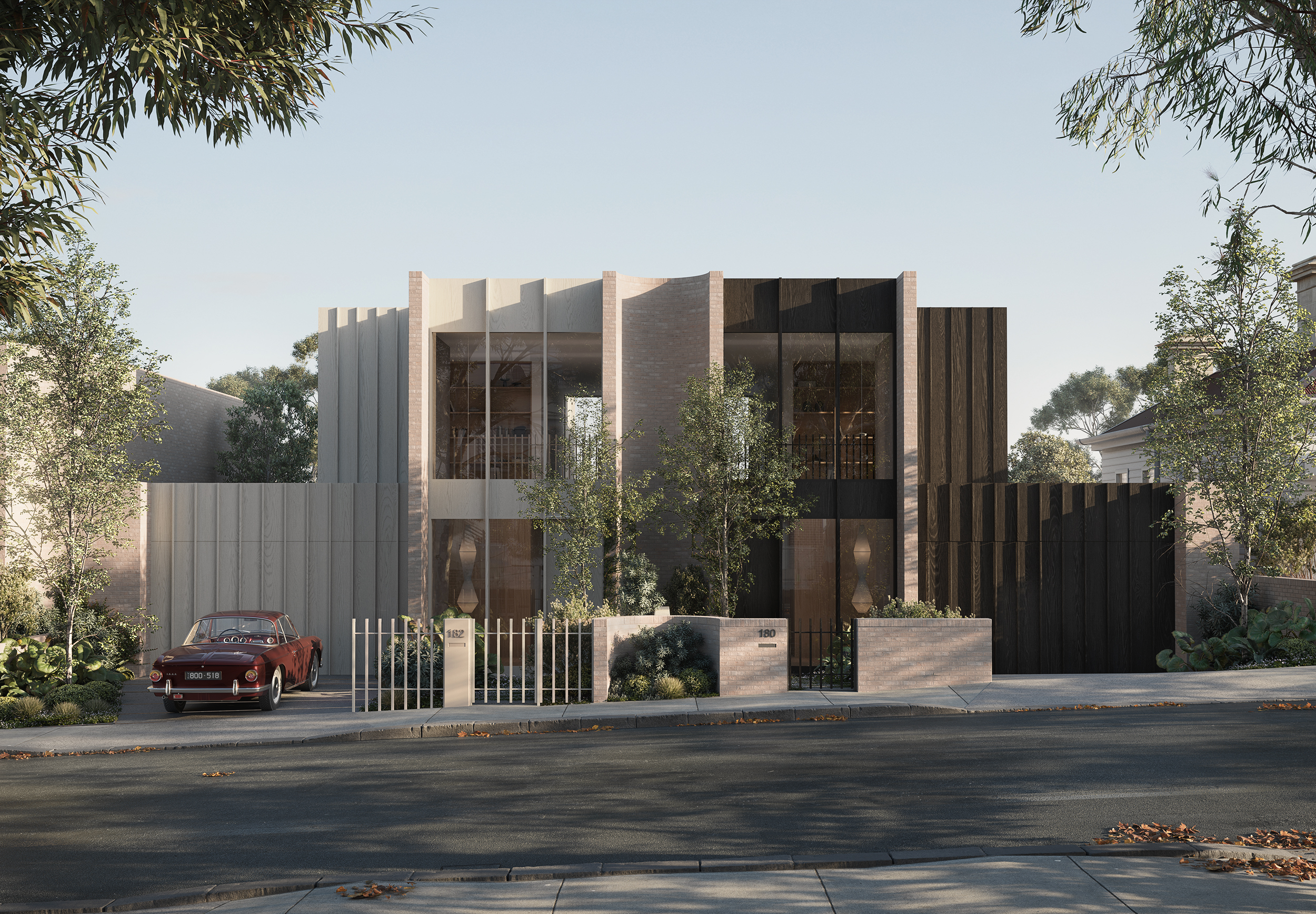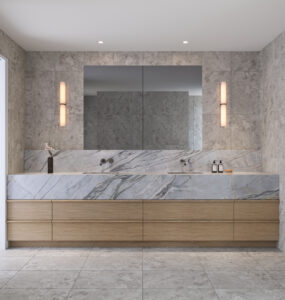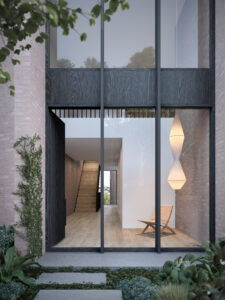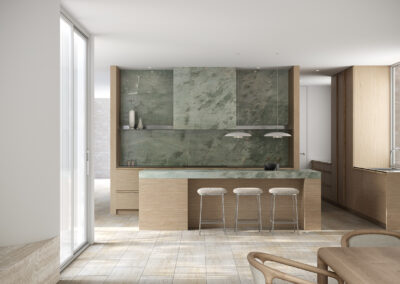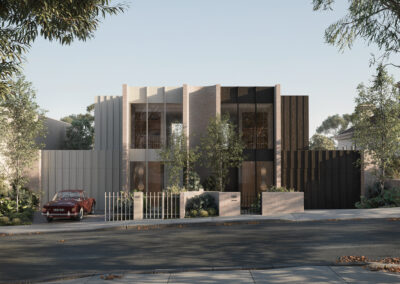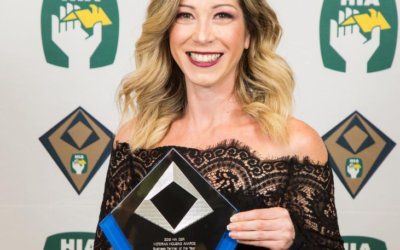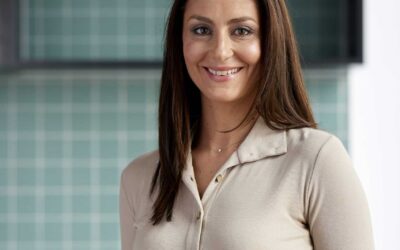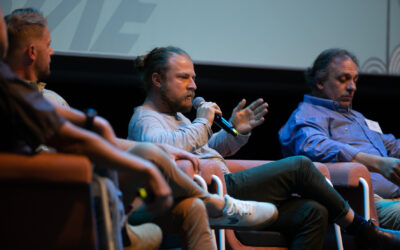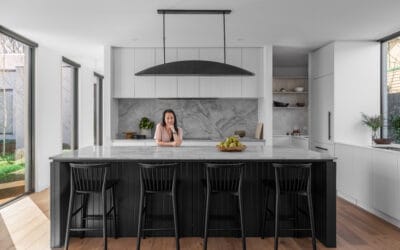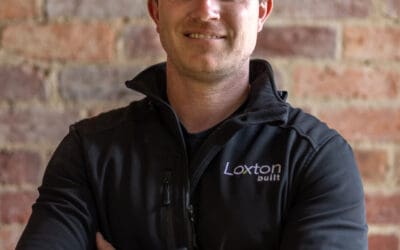Recently our Joint Venture at 180 – 184 Clarke St Northcote has hit the market. It’s been an incredibly exciting (and scary) couple of weeks.
Pulling together the right JV team, finding the best consultants to work with, developing council approved plans for this challenging site and getting 3 amazing opportunities to market has been quite a ride! Here’s how we got to today.
Where we started…
In December 2022 we heard about an opportunity to buy a site at the top of Ruckers Hill on Clarke St Northcote. The block was known to locals as “the place with the huge antenna” because in the back garden there was a CB radio antenna that was roughly 30 metres tall. The block itself was over 1500m2. Being on a hill the block has a substantial slope going down the road and also from the road into the back garden. There was a small house, placed down a series of steps away from road.
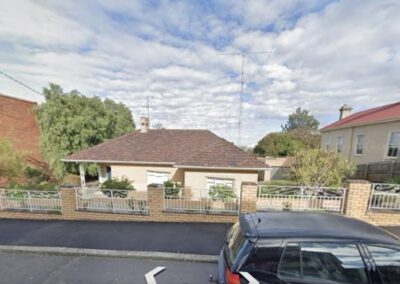
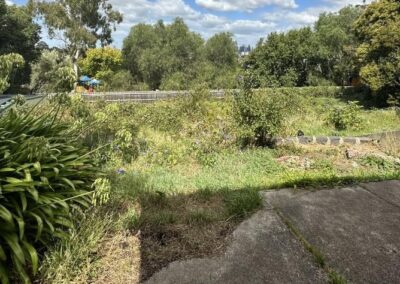
184 Clarke St from the road Rear garden of 184 Clarke St when we purchased
What drew us to this challenging site?
Simply put – location and views! Ruckers Hill Northcote is an incredibly popular location. Just off High St Northcote (recently voted the coolest street in the world!) with a myriad of shops, cafes, bars, restaurants and live entertainment venues. To find a substantial land opportunity in this location is very, very rare.
But let’s talk about the VIEWS. With the old house down low from the street and some trees at the bottom of the site you could only see a glimpse of the city to the south. But we knew with the right house design you could get full city views, plus span to the west and the east to get views of greater Melbourne. We knew these views could be captured at the ground level if we had houses designed at street level and be spectacular at a first storey Master level.
But we had to move quickly. Leading into Christmas 2022 Rebeka Morgan put together a Joint Venture team from the BuildHer Collective. Four DevelopHers keen on developing a subdivision.
What’s the proposition?
We quickly agreed on a proposition – divide the block into 3 individually titled parcels of land each with a high-end home targeting a family market (more than likely with older kids). We would plan everything – architecturally designed homes and gardens, endorsed plans from council, full interior design, engage a local builder to price the build plus demolition and clearance of the site with full subdivision completed. So when we go to market the buyers grabs 1 of 3 fantastic parcels of cleared land with endorsed plans and builder lined up, ready to go.
How has the proposition been achieved?
Through incredible teamwork with amazing consultants.
As a JV team we have each brought individual skills to the table with backgrounds in marketing, project management, planning, building, finance and experiences in subdivision. We then selected amazing consultants to work with. To name a few (but not all) –
Chamberlain Architecture & Interiors for planning & design. Chamberlain have designed 3 outstanding terrace homes. They have carefully considered the fall of the site and designed tri-level homes that work with the land and beautifully reflect the heritage listed neighbouring homes.
Tupelo Studio Landscape Architecture. Suzie Humphrys (a fellow BuildHer) has done an outstanding job in designing a terraced garden. It is an oasis of calm away from the hustle of the city. With tiered levels of lush planting, an infinity style swimming pool, dining area with a fireplace all leading towards the Baden Morgan Reserve (a gorgeous little park and playground) at the rear of the properties.
BuildHer Collective Interior Design team. Bek and Bec have created 2 different palettes of soft and warm interiors. The use of materials combine to create cosy interiors that any family would want to live in.
But it’s worth noting that a subdivision project of this size takes a myriad of consultants to achieve endorsed plans. This list includes traffic consultation, town planning, Environmentally Sustainable Design (ESD – thanks Napoleon Development, another BuildHer member), land surveyors, geotech specialist, lawyers, engineers, arborists, subdivision surveyors, video/photography and a builder!
So what’s happening now?
We are on the market! Council have endorsed our plans for 3 terrace style homes each on roughly 500m2 of land. We’ve set up a display centre in the old house at 184 Clarke St showing all the plans, finished renders and palettes of interior and exterior materials to get a real sense of the finished product. Sam Rigopoulos and the team at Jellis Craig Northcote are available to talk buyers through every aspect from architectural design to interior finishes. Onsite we have also marked out each block so you can clearly see each individual parcel of land (the antenna is long gone). And last, but definitely not least, there is a scissor lift to take you up to see the view at ground level (amazing!) and Master level (outstanding!!).
It has been a massive 15-month journey to bring these properties to market. I’m incredibly proud to be part of such of wonderful team. I cannot wait to see (and I’m a little bit jealous of) whoever buys these properties and brings them to life.
Julia Kelly, DevelopHer.
PS – You can see the listing HERE And follow us on Instagram @clarkestterraces.
Big thanks to Julia Kelly for keeping us in the loop on all things Clarke St. If you’re dreaming of joint ventures, creating your ideal living environment, or seeking success in your renovation project, book in a FREE 20-minute call HERE; we would love to chat! And for more updates, follow @clarkestterraces on Instagram.

