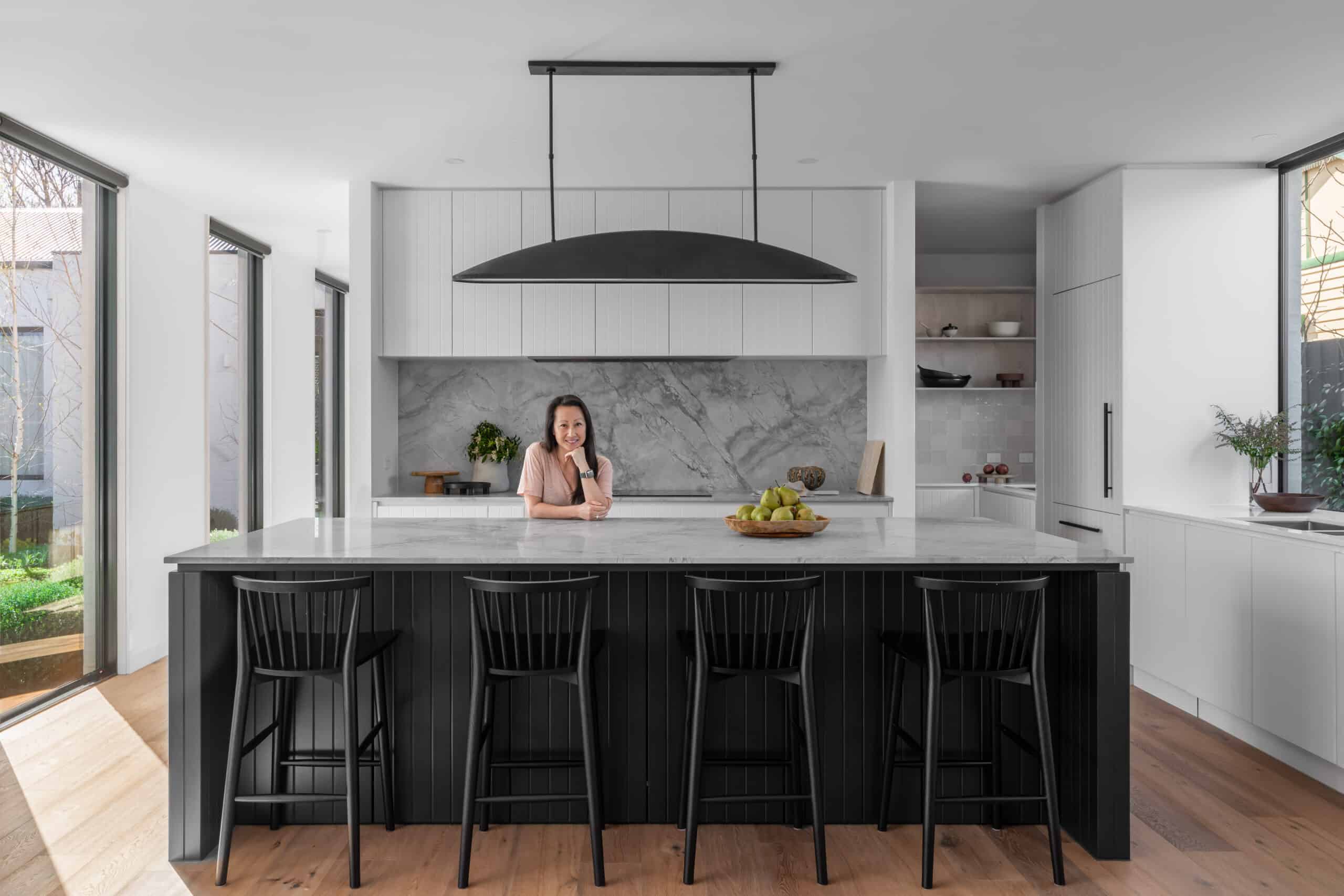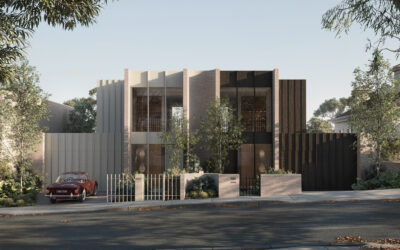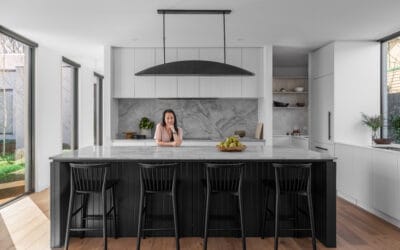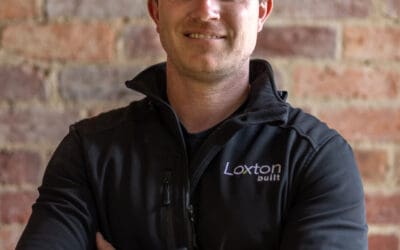This week we sat down with incredible woman, mum and BuildHer Basia Pham. As her beautiful property is about to go under the hammer at auction, we dig into the vision, process and partnerships that brought her iconic, contemporary barn to life.
Thank you so much for chatting to us during such a busy time, Basia!
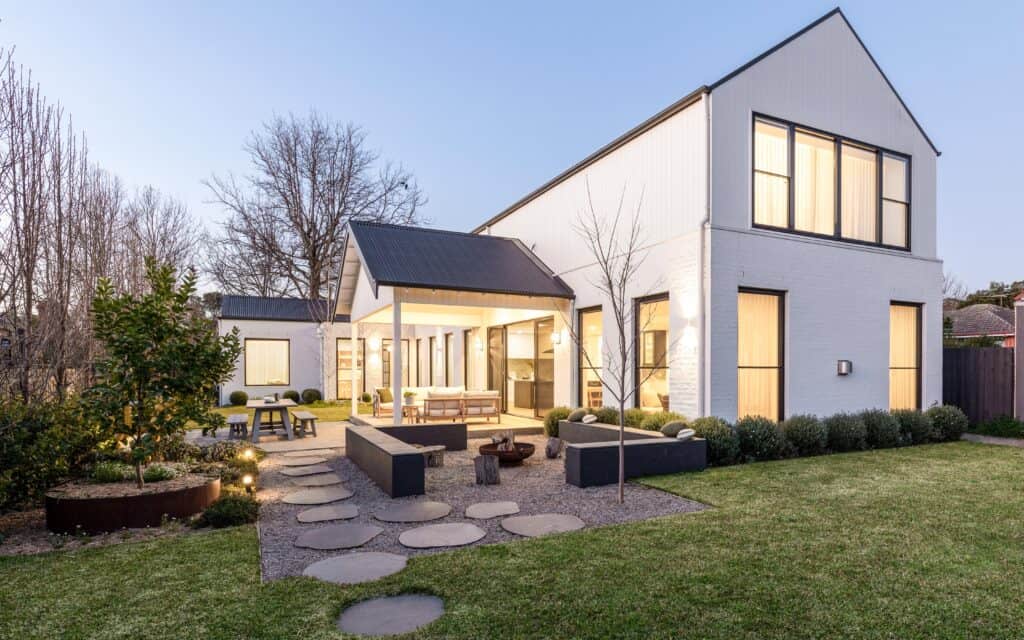
How it all started…
Basia’s journey to home building, like most, started out very differently to her current position. Whilst still living in the US (where her husbands’ job was situated), Basia first purchased a home on a busy road in Camberwell. They spent 2 years working with an architect and getting council approval for an extension on the property, and started the tender process to find a builder. But as they returned to Melbourne and started digging into the numbers, something just didn’t feel right.
I just felt in my gut that it wasn’t adding up – the numbers weren’t right for a house on a busy road. So, after 2 years at council and a big investment of time and effort, we sold the property and went back to square one!
Basia and her family enjoyed the style of homes that they had lived in in the US, with spaces such as a garage and mudroom that can make managing family life a bit easier. They decided to look for something that was already done, that ticked all of their boxes without needing further renovation – a difficult task in their preferred area.
Walking to school one day I passed a knock-down on a large plot for sale on Payne Street, just at the time of the open. I chatted to the agent for a while, but knew that I didn’t want to build after our experience with the previous property. But on auction day, we just happened to be at the nearby park, so I went to check it out…
…No one bid. And a few days later it was ours!
Basia negotiated a long settlement, with access to the property so that they could begin their planning from the get-go. After feeling a little burned by the experience with the Camberwell house, she decided not to engage an architect in isolation, and instead started to research boutique Design and Construct companies. After seeing Rycon hoardings around the Surrey Hills area and hearing good things about them from a friend, she decided to set up a meeting.
I got the greatest vibe from Rycon – from Ryan and all of the team that we worked with – they were warm and friendly, knowledgeable, and happy to work with me on a build that was a little unusual for them and for the area. I felt like I was in good hands all the way through the process, and they delivered to a very high level, on time and on budget.

The brief.
Basia’s brief was exacting – she knew how her home needed to work for her family, to make it easy to do the things that they love, and enhance their everyday lives.
Light is extremely important to Basia, and on this plot this meant that a standard floor plan wasn’t going to work. They flipped the orientation, ensuring that the living spaces received lots of light from the east in the morning and the west after school – the time when the family are together in the home most.
I love that we don’t have to turn on any lights during the day. We planted mature, deciduous trees along the boundary to provide shade in summer and light in winter – the light is very calming, and I love watching the seasons change from different angles of the house.
With a background in hospitality, Basia knew that she wanted to be able to entertain with ease. Her brief to Rycon was to ‘be able to have a party for 100 people easily’ – this informed the flow of the home, with zoned living areas that allowed the kids to separate themselves from the adults during parties. Whilst functional elements such as 2 integrated XXL dishwashers (to fit large platters), 2 fridges, an incinerator, 700mm backbenches and an extra-wide. 3×1.4m Superwhite marble island bench, allow for easy entertaining – and most importantly, easy clean-up!
It was also important that the house fit in well with the other properties in the area. Amongst lots of Hamptons-style homes and period properties, Basia opted for a modern barn style that is elegant and humble, and we think incredibly beautiful!
Q: What are the key lessons you learned during the build?
If using an architect, be reasonable with what you expect!
Allow contingency in your budget for blow outs on the things that you love, landscaping and lighting.
Document everything!
You don’t have to do it all at once, stagger your purchases.
Incorporate clever storage in deep benches and cupboards – we can stand 6 suitcases easily in a laundry cupboard.
Speak up and ask questions.
Q: What are your favourite parts of the home?
The view from the back.
The garage and mudroom – we have an extra high garage roof so that we can drive in with the roof box on the car.
Non-slip tiles in the bathroom.
It’s easy to clean, which makes me want to entertain more often. I had it front of mind when making all of my selections – how will I clean this?
The natural light everywhere. It’s bright and calm in all seasons.
Q: What would you do differently next time?
Make sure that one of the spaces downstairs could more easily be used as a bedroom (learned from buyer feedback now that it’s on the market!)
Incorporate a bit more colour, maybe in the bathrooms.
Maybe a third dishwasher in the pantry!
And I’m looking forward to undertaking a different build process next time, utilising everything I learn from the BuildHer Collective community!
We wish Basia the best of luck with her property sale, and can’t wait to see what she does next!
Rebeka x
FEATURED SUPPLIERS
Builder: Rycon Building Group
Stylist: Arch Melbourne
Flooring: Woodcut Premium Collection, Antique Smoked and Lime
Windows: Rylock Nunawading double glazing throughout
Curtains and Blinds: DIY Blinds
Sinks: Frankie w InsinkErator
Taps: Phoenix
Island Stone: Superwhite Gladstones Granite & Marble
Side benches: Quantum Quartz Alpine White
Kitchen Island Pendant: Montauk Lighting
Ovens: Miele Pyrolytic oven, Miele Steam combi oven
Stove: Asko Hybrid Induction Gas Hob
Rangehood: Qasair Lismore Executive range
Integrated dishwashers: Miele
Integrated Fridge: Fisher & Paykel
Bar stools: Trit House
Agent: Shelter Real Estate

