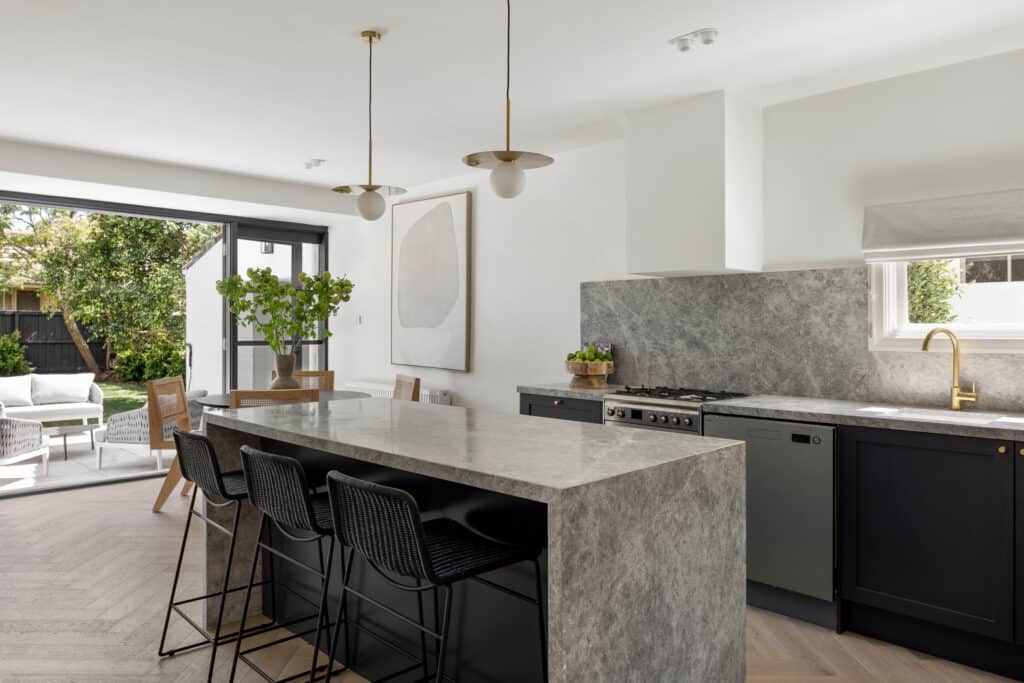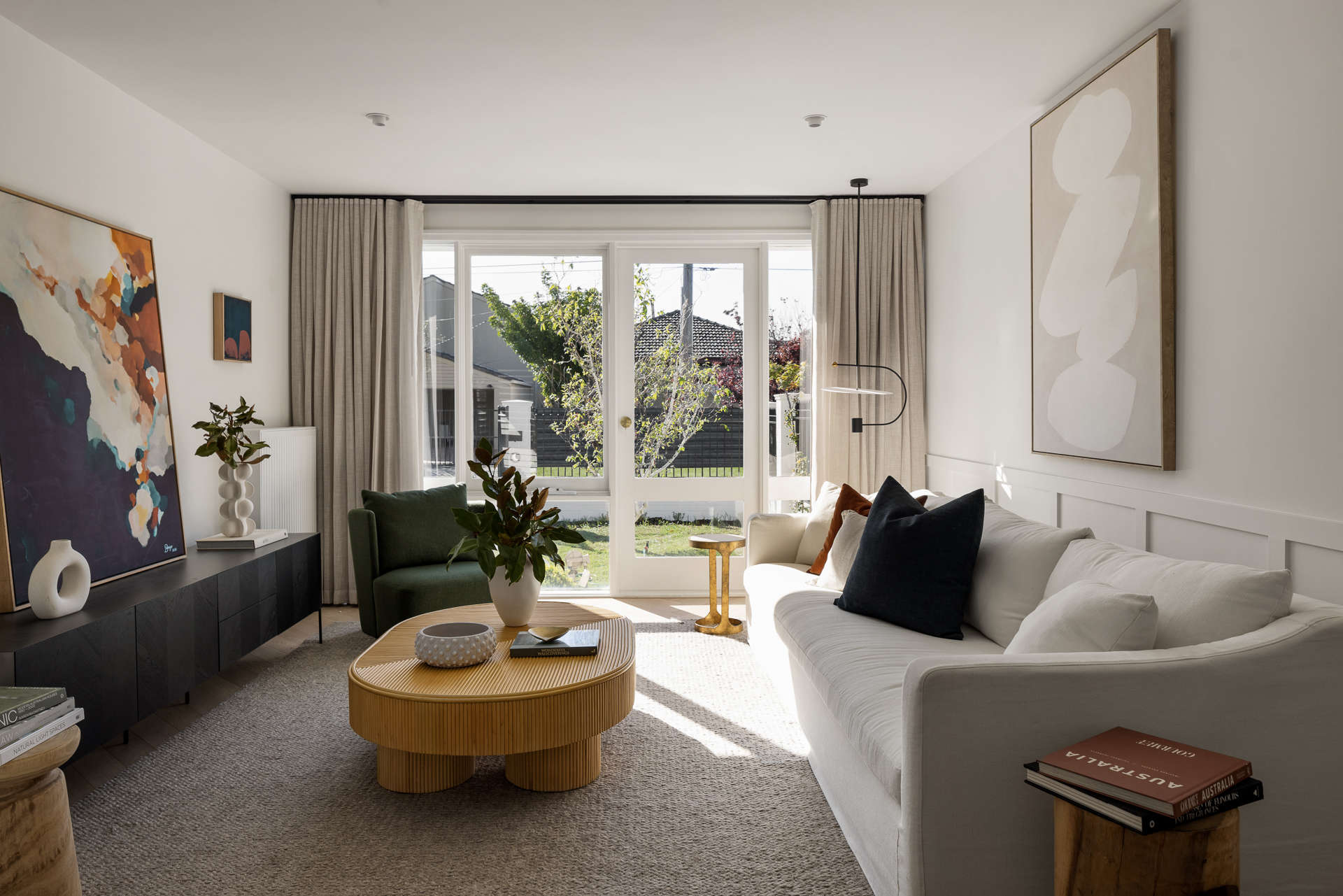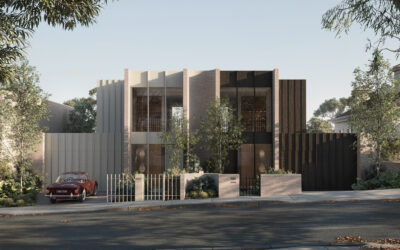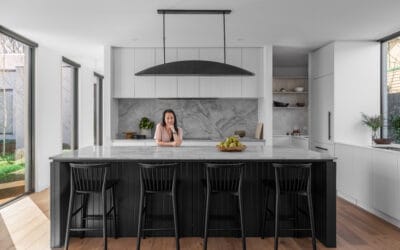In a whirlwind transformation, Jodi revitalized a neglected ’80s townhouse, turning it into a stunning Parisian-inspired haven. Despite its unlivable state, she saw potential in its structure. Her vision for a Parisian-style renovation evolved amidst challenges, leading her back to the original inspiration.
The renovation was a delicate balance between preserving and updating. Jodi selectively replaced elements for impactful design changes while keeping costs in check. Managing the renovation alongside her marketing business required creative scheduling and adaptation.
Amidst the chaos, Jodi found joy in creative problem-solving with skilled tradespeople. She plans to use remote talent for her next project, emphasizing the importance of preparation and budgeting for aspiring renovators.
What was the loose process and time frames?
Embarking on the transformation of a neglected 80s townhouse, Jodi began the journey on April 27 and concluded on September 15. The townhouse, frozen in time since its acquisition in the ’80s, was unlivable. ‘Mould, dust, rubbish, a jungle in the front and back garden—the bones and the layout were really good though. Some structural subfloor issues, but other than that, it was solid.’
Her vision for the renovation initially danced between concepts. ‘I changed my mind on this at least 42 times.’ Ultimately, her intuition guided her back to the original inspiration—an elegant Parisian apartment. ‘My witchy senses affirmed that the initial vision was the right one, and that’s where it landed.’
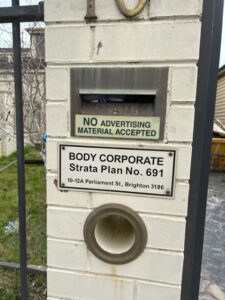

What did you do and how did you decide how far to go?
Jody essentially gutted the entire property, aiming to preserve what wasn’t in need of fixing. She dedicated considerable time to discerning what to retain and what to discard, only replacing elements that would significantly impact the overall design.
For instance:
- ‘I aimed to preserve all the existing architrave, but it reduced the ceiling height, so we square-set it.
- The stair banister downstairs had an ’80s vibe and didn’t align with the envisioned look, so I removed it and replaced it with a plaster banister. However, upstairs, I managed to rectify it by adding a few pieces of wood and an architrave at the top.
- The most challenging decision revolved around the French Doors leading to the master and garden. They were in good shape and could have been repainted, but I desired a French crossbar appearance. Thus, I opted for replacement despite the cost, which turned out to be the right call.
- While I wanted to replace all internal doors, the expense, around $13k, didn’t seem justified from a high-impact design standpoint. Instead, I painted them and added exquisite handles. As for the front door, I replaced the glass, handles, and repainted it, resulting in a stunning appearance.
- I managed to retain the cladding on the stairs, the blue stone in the driveway, and garden beds under the overgrown area, as they complemented the envisioned aesthetic. Some existing plants also fit well once unearthed.
- Initially considering removing the brick feature garden beds, I decided to keep them and opted to paint them, enhancing their beauty.
- The back shed, a bit worn-out, transformed remarkably after a coat of black paint.’
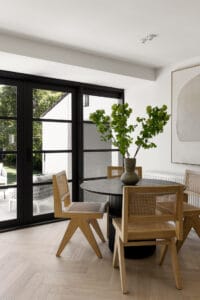
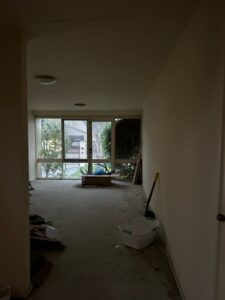
This was a quick renovation. Did that present any issues and how did you fit it around your work?
“Planning for the project was manageable from my desk. I run my own marketing business, and with the shift brought on by Covid, a significant portion involves Zoom meetings. Balancing both the business and the renovation, I carved out a corner within the property. I painted the back wall, hung a picture, creating an illusion of an office rather than a construction site, and managed work from there. When the noise escalated, I relocated to a nearby co-working space for meetings.
Initially, in the early stages, I spent about one day a week on-site meeting with trades, which worked well. However, as the renovation progressed, I found myself at the property seven days a week, sometimes clocking in 14-hour days, juggling renovation work and my business simultaneously. Initially, I allowed trades to work without my constant presence, but I became aware of inflated invoices that didn’t match the work done. So, in the latter stages, I stationed myself on-site almost every day to oversee the progress closely.”
What did you love about the renovation process?
“There’s no sugarcoating it; it was very hard work. But I have never LOVED anything more in my life. It’s a delicious mix of creativity and looming disaster, which is a really good time for me. The constantly shifting creative problem-solving that occurs throughout was SO FUN. I had some awesome trades who would say, ‘Yeah, nah, you actually can’t put a light here, Jodi, without knocking down the entire outside wall.’ So, I had to think through all the time how to achieve the vision now that I can’t do exactly what I wanted to do.”
You presented a neat Upwork trick, the other week on DevelopHers, how did you use it for this project?
“I didn’t use it for this project as I didn’t really muck around with the floor plan too much. However, I am using it for my next project. I don’t have any SketchUp or tech skills, but I didn’t want to pay someone a high hourly rate to work through my vision. So, I used an architect on Upwork in Pakistan; her hourly rate is $15 US. I always know exactly what I want. I just need someone to draw it up for me and have the ability to go backwards and forwards when it doesn’t look right. So, I use her to get floor plans right before I would go to a local draftsman to pop into Australian standards. I also use her to create renders of my vision so I know what I am doing will look good once it is done.
You do need to have the vision yourself though to do it like this. If you are looking for creative direction, it wouldn’t help.”
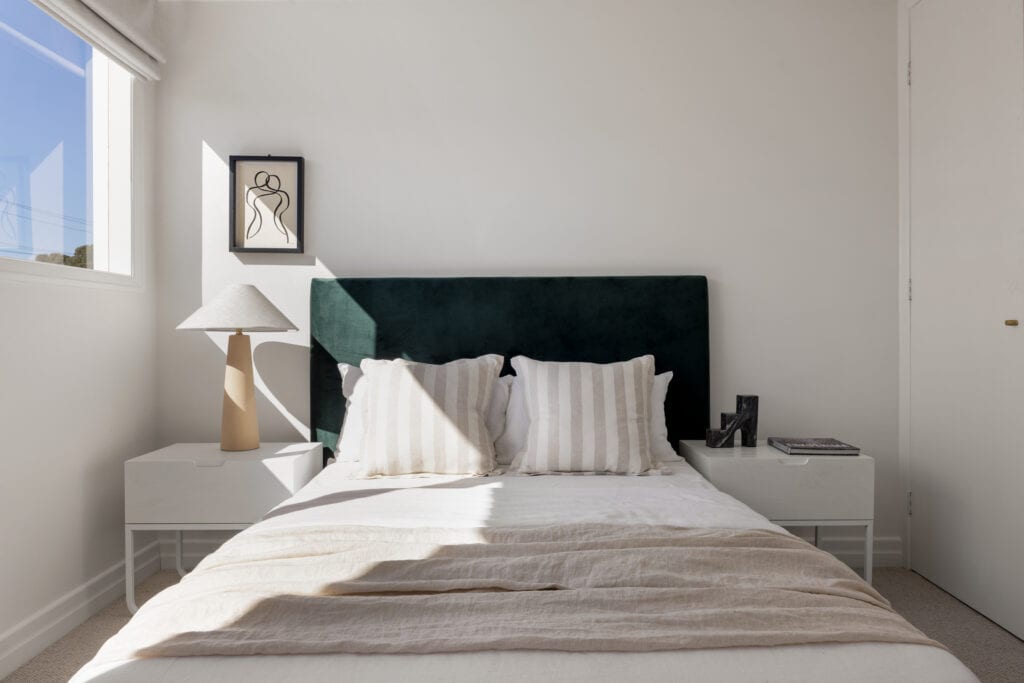
Would you do it again?
“I would do this all day and all night if I could.”
What would you say to anyone looking to renovate for profit?
“I spent $250k on the Brighton Reno, which people have told me was quite cheap for what I achieved. I budgeted $120k. This was my first full gut and rebuild, though, so next time, I think I would be much more aware of all the costs. But definitely, when you are sizing up an opportunity for your first one, have a big ‘I have never done this before’ allowance.
My husband was desperate for me to get a builder to oversee everything that was going on, and I told him I could do it myself. I am really, really glad I did for the first one because I learned so much. That said, it was very consuming, so if you had little kids or couldn’t work flexibly, I think you would definitely need a builder or a project manager.
What would you say to anyone looking to join DevelopHers, was it worth it and how?
“So worth it. The course is super comprehensive; it provides the structure and all the necessary information. But the biggest value, for me, is being part of a group of incredibly brave and creative women who tackle projects you might not have been confident to take on. There’s a wealth of knowledge to grasp, things you didn’t even realize you needed to know until you’re deep into the renovation process. The experience and insights they offer before the renovation, during planning, can save you thousands. During the mid-renovation phase, it feels like having a helping hand pulling you out of quicksand. Truly, one of the best investments I’ve ever made.”
