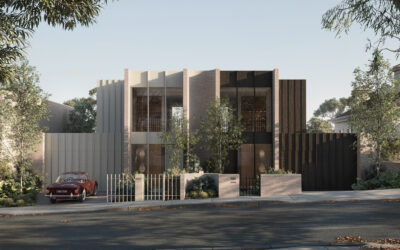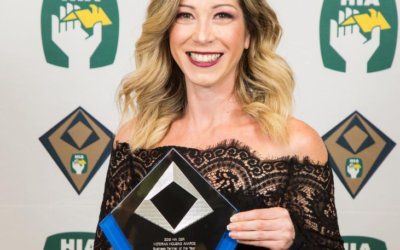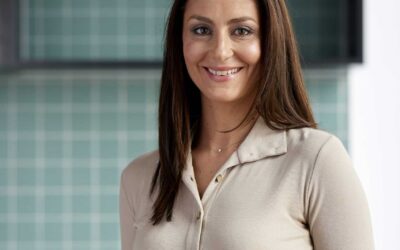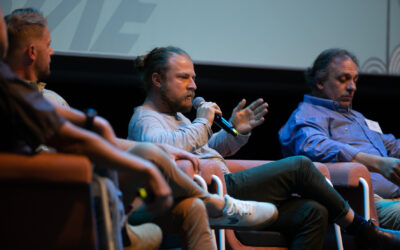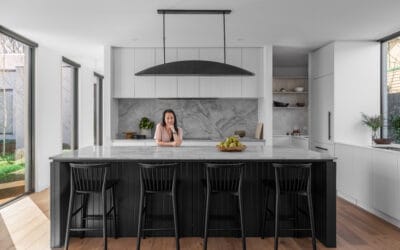Tamara, who is a very talented member of our BuildHer team, has spent the better part of the last 2 years building these amazing his and hers holiday homes in the picturesque town of Beechworth in country Victoria.
Here’s her story of how this idea came to fruition, and the journey she took to create these beautiful homes!
Where the Passion Started
Joining our BuildHer team as Social Unicorn way back in our first year, Tamara already had a passion for design, interiors and architecture. Growing up in a family of serial renovators, she was exposed to the joys of living on a construction site from an early age and loved the process. Fast forward to when Tamara was 21, working in Real Estate, having lived in 12 different houses throughout her childhood, she purchased her first home. A gorgeous little double fronted cottage in Ballarat.
Living in the home for a few years, while undertaking some cosmetic upgrades (painting, sanding floors, and landscaping) before renting it out to move to Melbourne where she moved from share house to share house (as you do in your 20’s) before moving in with her partner Ben to an apartment in Balwyn, which he had just purchased.


All photography by Erin Davis Hartwig & Tamara Wynne
When Tamara got pregnant with their first baby, the apartment became too small, so an upgrade was required to sell and move to a larger home. This time, a full re-paint, new kitchen install and window furnishings were undertaken.
The move out to Eltham to an original early 70’s home was a very exciting time for the new young family. Loving the style and certain aspects of the home (think raked ceilings, exposed beams, ply linings, floor to ceiling windows) there were definite upgrades required….. the cherry red kitchen for one! So, over the next few years, the kitchen was gutted and a new one installed, including new flooring throughout and baby number 2 arrived in amongst that. Then, when the shock of being told that baby number 3 was actually baby number 3 AND 4!!!, the decision to fully renovate and extend was now a must, more room was required ASAP.
Planning, designing, mood-boarding began when Tamara was pregnant. But it wasn’t until after the twins were born that the work started. At around 12 months old, and with 4 kids under 4 (of course this is when you do it) the renovation and extension began. In stages. 4 kids living in the lounge room for 6 months was actually a whole lot of fun, or so she says! The whole house renovated, and 2 bedrooms, a living room and a bathroom added upstairs. What a journey!

Her Big Project
Tamara started at BuildHer just after her renovation was complete, and most certainly had developed ‘the bug’. She’d joined our DevelopHer group, and just being involved on a daily basis with our projects, and watching all the amazing things our BuildHers were doing only ignited the flame more. She’d always had a dream of owning holiday accommodation, so when a block in the historic town of Beechworth popped up (where they’re best friends lived), she saw it as her opportunity! Her and her husband bought the block, which was just over 1000m2 with the idea of building 2 x holiday properties on it. Not having built a property before, why not do two at once hey?
‘I just knew once I’d joined BuildHer that I had to do my own project, being a part of that community and witnessing the amazing projects all the women were undertaking was just so inspiring’
The Vision
Who doesn’t love a weekend away? And more so, who doesn’t love a weekend away in a beautiful house? Wanting to help people create beautiful memories sharing time away with loved ones was always the driving force behind building holiday accommodation. She had a clear vision of what she wanted to create; something a little bit different, something a little bit special. There would be 2 x properties exactly the same, nestled in amongst 2 existing palm trees. Enter Architects Tim Pyke and Helen Duong from Pyke and Duong Architecture to help bring their vision to life. And that they did!
‘Not wanting to create something too stark, or out of place, the homes are a modern take on some old tobacco drying sheds in the area. Our architects did such a fabulous job designing them – we couldn’t be happier’
Tamara had a very clear idea of how she wanted the properties to look and feel internally, so took on the role of interior design herself. ‘Originally the homes were to be exactly the same finishes, but halfway through the process when trying to choose between finishes and colors, I decided that I’d love to do one property with light finishes and one with dark – this is when the idea of John and Jane’s was born’
The other important aspect for Tamara, was creating some WOW moments. The properties have some great features like: Timber feature walls, Japanese soaking tubs, window seats, and a floor to ceiling mural in the family bedroom!
Keeping sustainability in mind was also important. Not connecting gas was a conscious decision, installing heat pumps for their heating and cooling, extra insulation, double glazed windows and adding provisions for solar panels were top of mind.

The Challenges
Finding a Builder and Covid. They started looking for Builders during Covid, which in itself was difficult. But add to that the limited number of Builders in the area, the shortage of Builders at the time, because during lockdowns everybody seemed to have decided to renovate their homes, they struggled to find someone who had time available. They ended up having someone recommended through a friend (it’s not what you know, it’s who you know right?!) who was from Yarrawonga…. An hour down the road, who took on the job!
‘We’re so glad we found Brad in the end, dealing with Brad and his team was a great experience. Not having built before they were patient and explained anything I didn’t understand. It’s so important to have an open and honest relationship with your builder and their team.’
An obvious challenge was the distance. Living 3 hours away from site meant that Tamara and Ben couldn’t get to site as often as they would have liked. Having a good team on the ground meant that communication flowed, and Builders updates were regular including photos sent through weekly.
The other challenge was a very wet block. There is a natural spring running through the block, that had to be problem solved. A ton of extra drainage (which ate up the contingency) was installed to combat the issue.

The Journey
Tamara loved the journey and all that it involved, and documented it right from inspiration, through construction and now to finished product and opening on her socials! @john_and_janes_beechworth All in all taking just about 3 1/2 years to complete the whole process from buying the block to opening the doors in September 2022.
Not only building 2 properties, but having to set up an accommodation business concurrently was a challenge Tamara took on with gusto. Websites, booking platforms and all that goes with holiday rentals. She certainly learned a lot on her journey.



The Results
Two beautiful holiday accommodation properties that guests are loving! Amazing reviews and bookings are flowing in for John and Jane’s and Tamara couldn’t be happier.
What’s Next?
We’re pretty sure that Tamara is already keeping an eye out for the next site for John and Jane’s. We also know she has expressed wanting to build her dream family home too, which will happen first? Who knows, but we can’t wait to follow the journey!!
Check out all the details over at www.johnandjanesbeechworth.com.au and book direct, they currently have a 10% direct booking discount.



