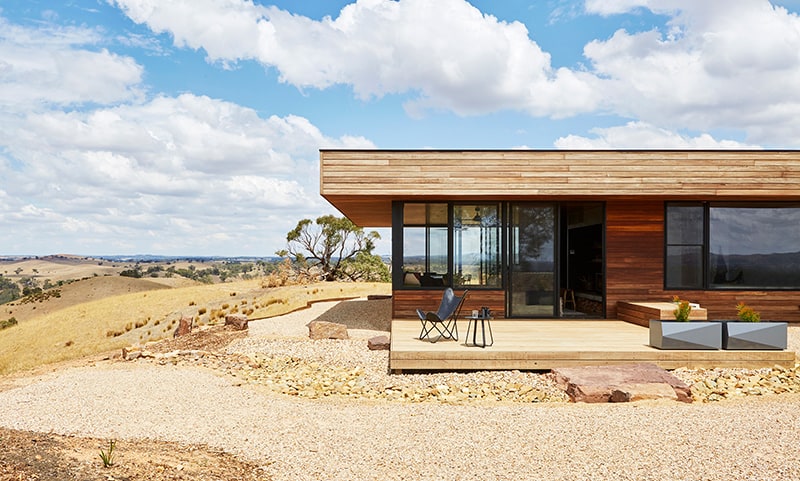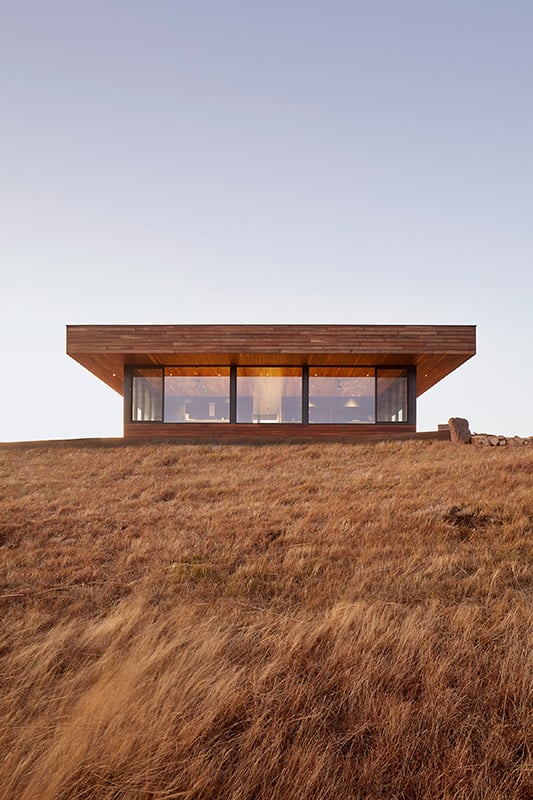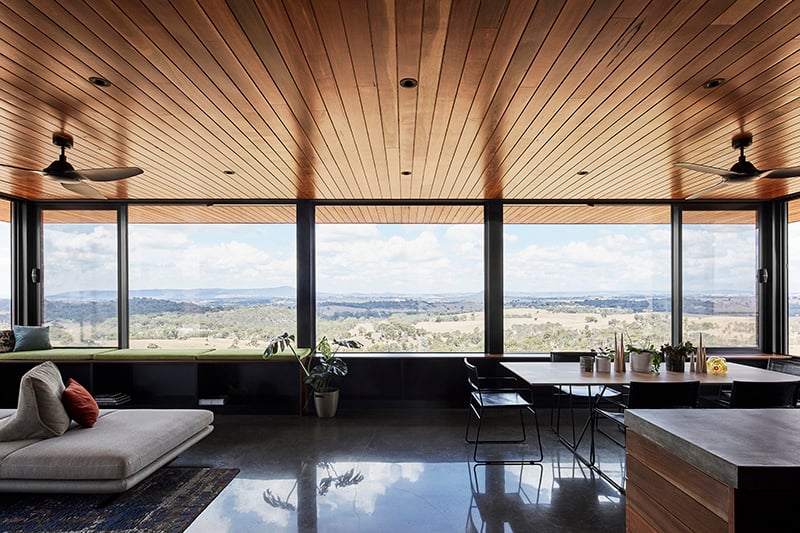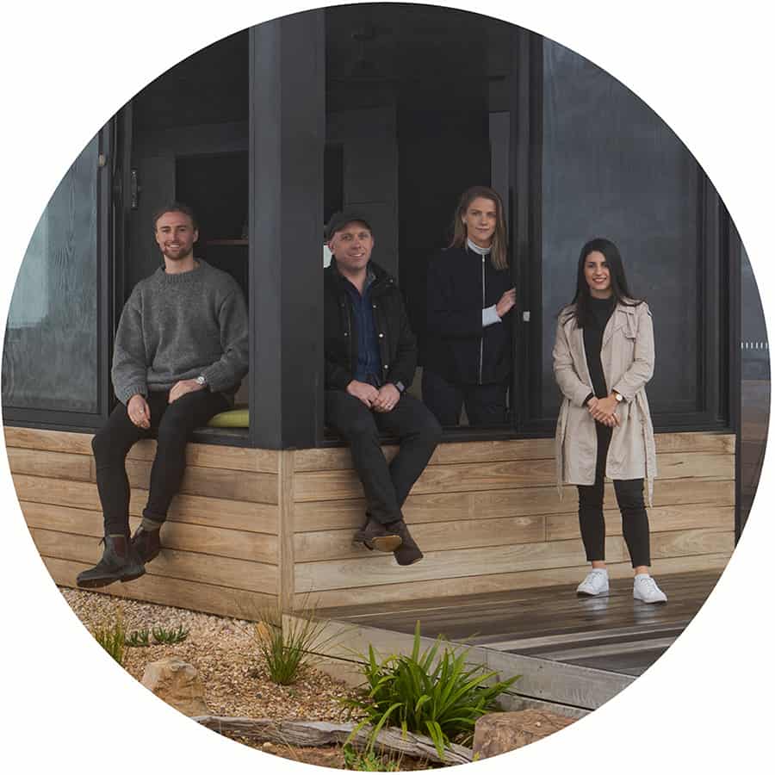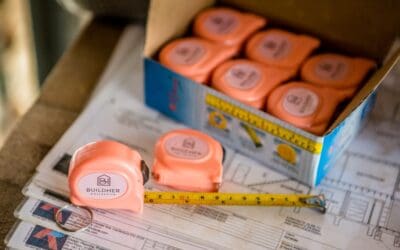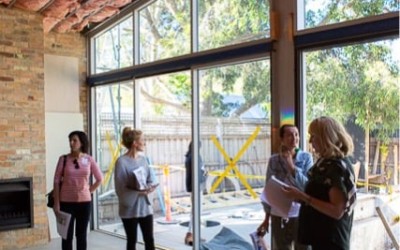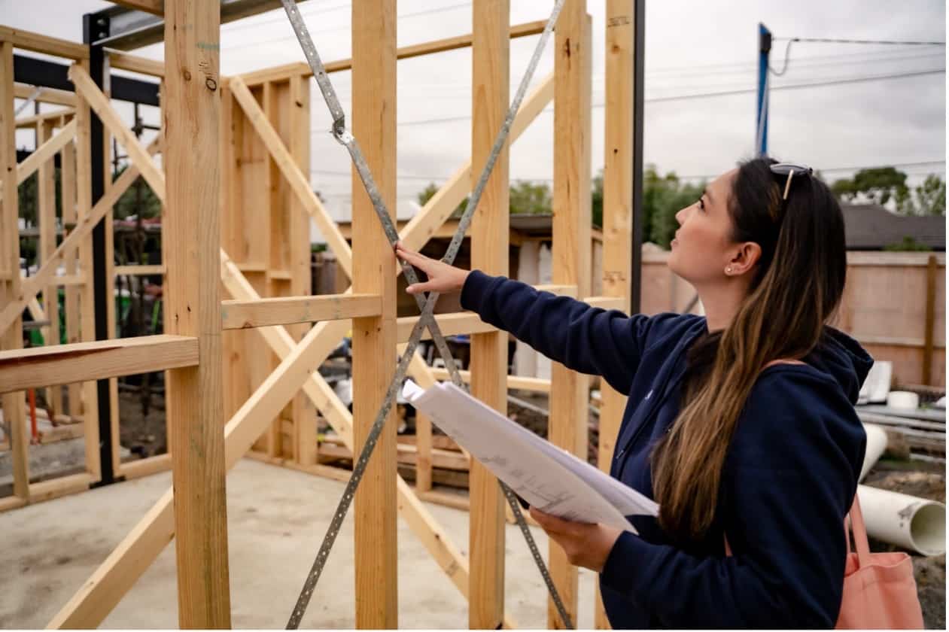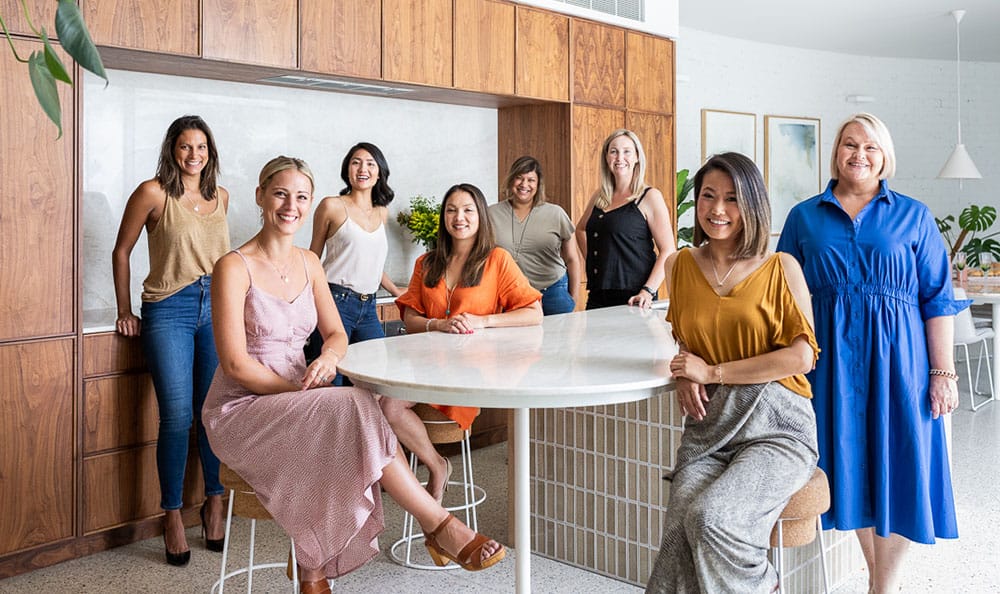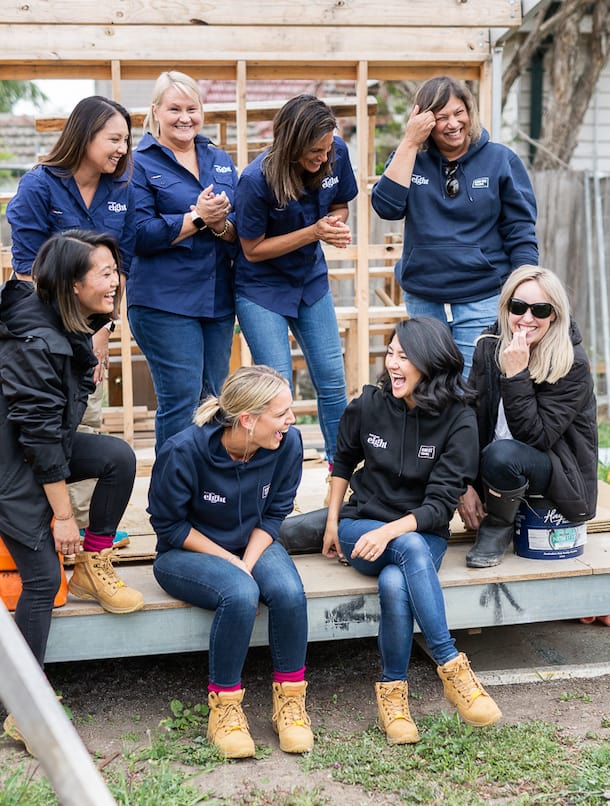THE TEAM BEHIND BUILDHER8’S RATHMINES PROJECT
We all know that there are many different types of residential architects. Their purview can range from modest homes to an entire city, involving design, develop, present, and management all sorts of projects. Choosing the right one will go a long way in helping you achieve your desired outcome. While the scope of residential architects can be vast and varied, they’ll often have strengths and expertise that can assist you to make the best choice for your build or renovation.
Since we started co-sharing offices in Northcote with Ben Callery Architects, we were already impressed by Ben and his team’s work and knew instantly that we had to collaborate with them on a project. So, when selecting the right partner for our BuildHer8’s Rathmines Project we knew their team could help us up the ante on sustainable design.
It’s no surprise then that BCA’s specialty is “design that is environmentally responsive and responsible!” Talk about a match made in heaven!
As we draw closer to finalising the design and planning of our project, our budding sustainability guru and passive-design enthusiast Ivy, caught up with the project’s principle architect Ben Callery, to chat sustainable design, good architecture and his top tips on working with architects.
RATHMINES & SUSTAINABLE DESIGN
IVY: Hey Ben! We’ve loved working with BCA so far, what’s been the most exciting thing for you about BuildHer8’s Rathmines Project?
BEN: So many!
Firstly, the fact that sustainable design is high on the agenda. BuildHer Collective & Beirin Projects have always emphasised and prioritised really good design that uses space and light cleverly.
In this project they are really stepping up the emphasis on environmental design using passive solar design and active technology.
The houses are designed to achieve a minimum 7-star rating using high levels of insulation and good glazing. They also engage the elements using the sun to help heat in winter and cool breezes to cool in summer, both passively.

IVY: Big YES for sustainability, I’d argue this is THE most pressing issues of our generation (still!).
BEN: Another great thing is the typology – that is, sub-dividing the block into two houses. This urban consolidation increases density by housing two families where there once was only one. It is a more efficient use of inner suburban land and infrastructure in a suburb with fantastic amenity.
IVY: I’m with you. Some subdivisions and townhouse developments are controversial, but when done well, they increase housing stock for our growing population without compromising liveability!
BEN: Yes, and the exciting difference here is that Rebeka came to us wanting to have two separate and distinct houses.
This block already had planning approval for two bulky, identical townhouses with a shared two storey wall down the whole length of the block.
Instead, Rebeka’s idea was for the two unique but complementary houses to share only a few walls and feel very separate. This ‘detaching’ of the houses is a great because it allows us to design in a lot more sunlight and natural ventilation and treetop and sky views.
The houses are also deliberately being designed to feel very different in form and materiality, so that they are distinct while being clearly similar.


IVY: Genius move. I call them ‘sister houses’, similar DNA yet so different in personality! At the end of the day I, too, would much prefer to live in a home that is entirely unique.
BEN: Exactly. We are also really excited by the opportunity to work with BuildHer Collective and the BuildHer8 – we are seeing whole other layer to the design, particularly with the interiors. What they have designed for these houses is looking and feeling fantastic. It complements our design ideas and takes it to another level.
Add into the mix Peachy Green, another local designer who is designing the landscapes – we can’t wait to see it come to life!

UNIQUE DESIGN FEATURES & INSPIRATIONS
IVY: What unique design elements or features are you designing in?
BEN: The courtyards and high ceilings with highlight windows are probably the key design elements. These are designed to bring warming winter sun into the living rooms and help catch cooling summer breezes.
They also give the houses a sense of space and light and sky and treetop views that make the spaces feel expansive.
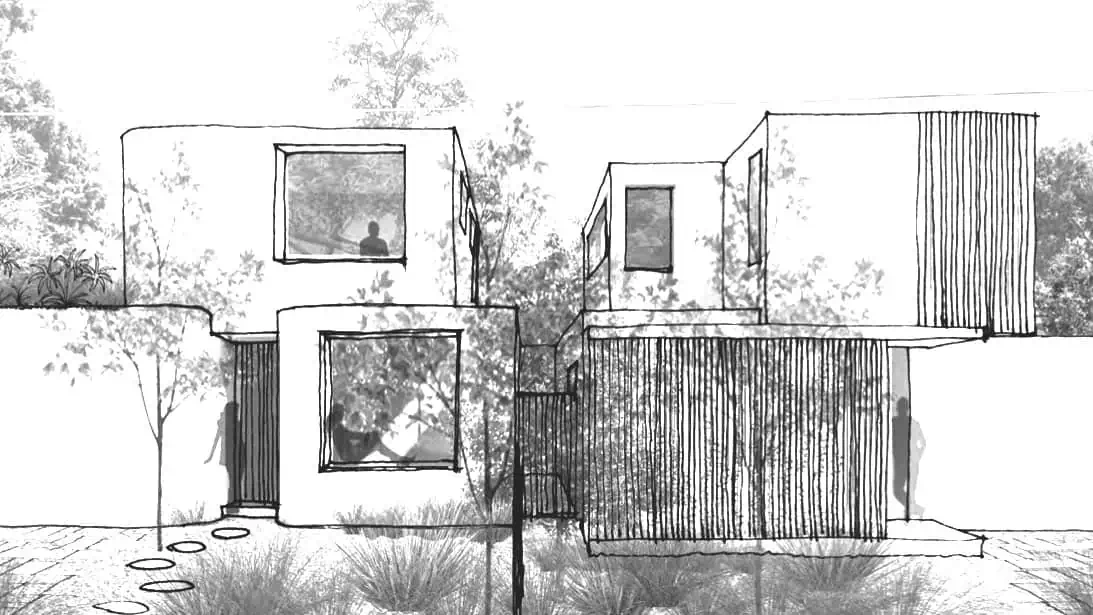
IVY: What inspirations did you draw from?
BEN: Pragmatically, a lot of our design inspiration comes from first principles, from the site and the opportunities and constraints on this block. The ability to get warming northern sun from the side of the block, the great treetop views in the parkland out the back balanced with the desire to not overheat from western sun. The need for privacy at the front and to not overshadow the southern neighbours.
The key is to then integrate that pragmatic design into a cohesive building that looks and feels great whilst providing spaces that you want to live in. A lot of this is done through form and materials.
A lot of our inspiration also comes from great local architecture across Melbourne that responds to similar issues in beautiful ways, such as using warm materials like recycled brick and natural timbers in forms that bring in natural light and connect the occupant with their environment.
IVY: Wow, that is a great summary of the architectural design process! And an excellent point about not only factoring in neighbourhood characteristic, but also having an understanding of where Melbourne (or whatever market) is in terms of the evolving architectural landscape.
So then, in your opinion, what makes “good architecture”?
BEN: For us, good architecture works with the natural environment to create spaces that are naturally comfortable and delightful to occupy.
Good architecture uses natural light, natural ventilation and warm materials to create spaces that people want to live in.
FINDING AND WORKING WITH AN ARCHITECT
IVY: What advice would you give to our BuildHers when selecting an architect?
BEN: Choosing an architect that is a good fit for you is really important.
Make sure that you share the same values and are a good fit personality-wise. You will spend a lot of time working together and need to be on the same page.
Check out their website and Instagram and make sure that you like their work, of course, but the most important thing is to make sure that you are on the same page in terms of personality and values.
IVY: What can clients do on their side to make working with an architect better and easier?
BEN: It’s great when clients are decisive but not overly prescriptive. Architects are designers and have a great amount of ideas and experience to achieve what you desire, without you having to be too prescriptive.
Give them a brief of what you’d like to have in your house and the way you’d like to live and then give them a bit of space to design what they believe is appropriate for your brief within the parameters of your block and your budget.
Most architects will also be open to receiving your feedback and developing the design further where required.
ABOUT BEN CALLERY ARCHITECTS
Ben Callery Architects specialise in design that is environmentally responsive and responsible. They are based in Northcote, working locally as well as all over Melbourne and regional Victoria.

A small but effective team of four – Ben (sitting in the centre), Tim (sitting on the left), Jen (standing on the right) and Mil (standing in the centre). All members of the team are architects, with complementary broad and diverse areas of interest and specialisation, including fashion design and manufacturing, construction project management and of course a sophisticated, detailed level of design.
The below images are from their project “Elemental House”, High Camp – an off-grid home built under a big hard sun. See more of Ben’s projects HERE.

